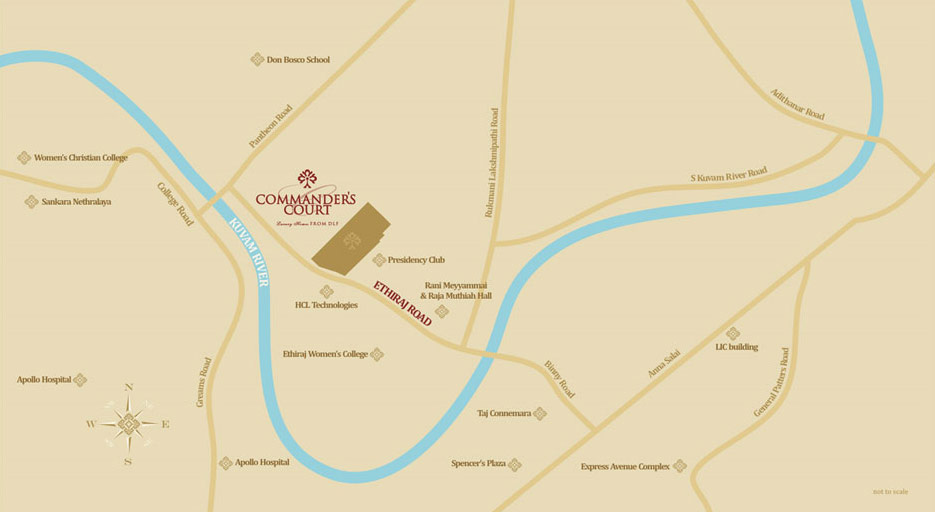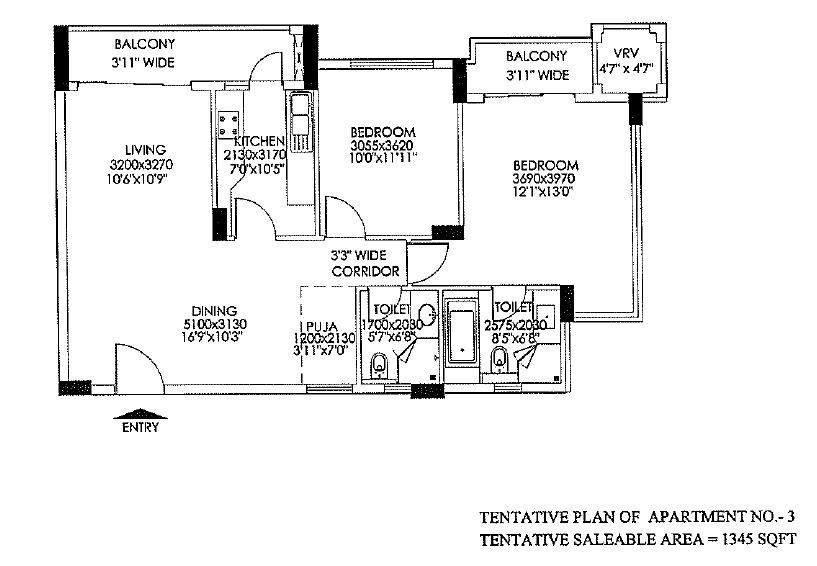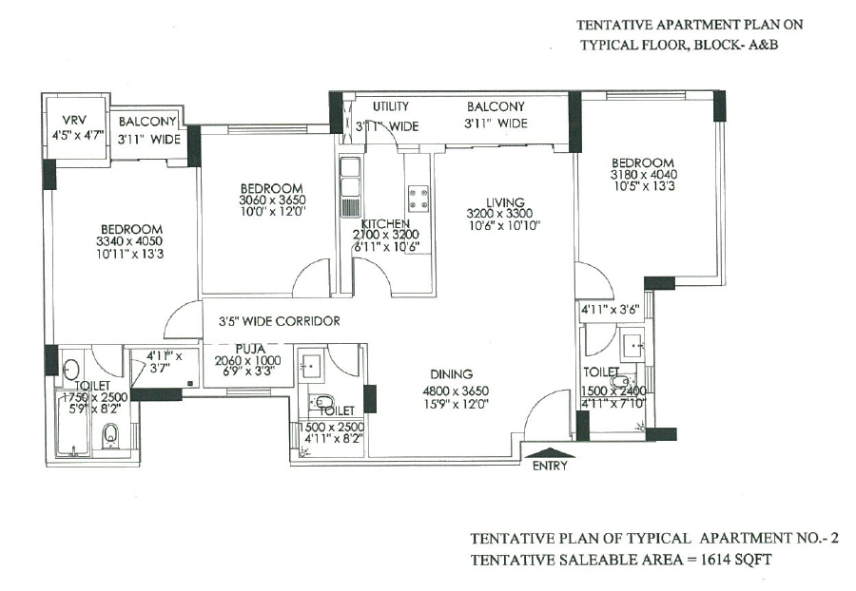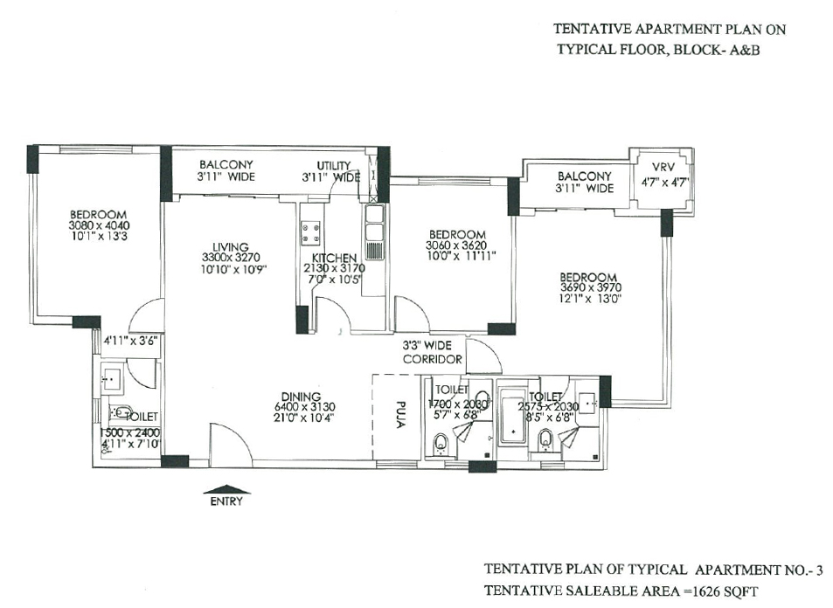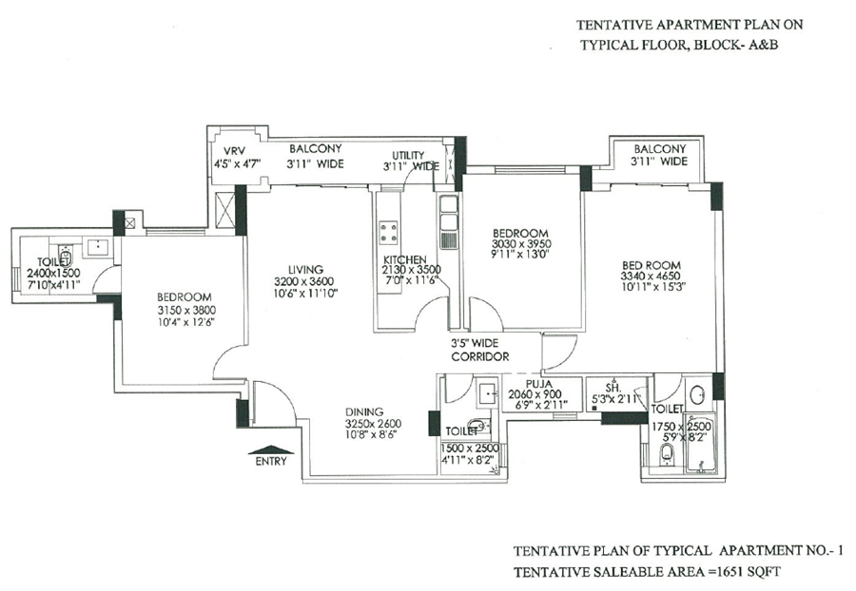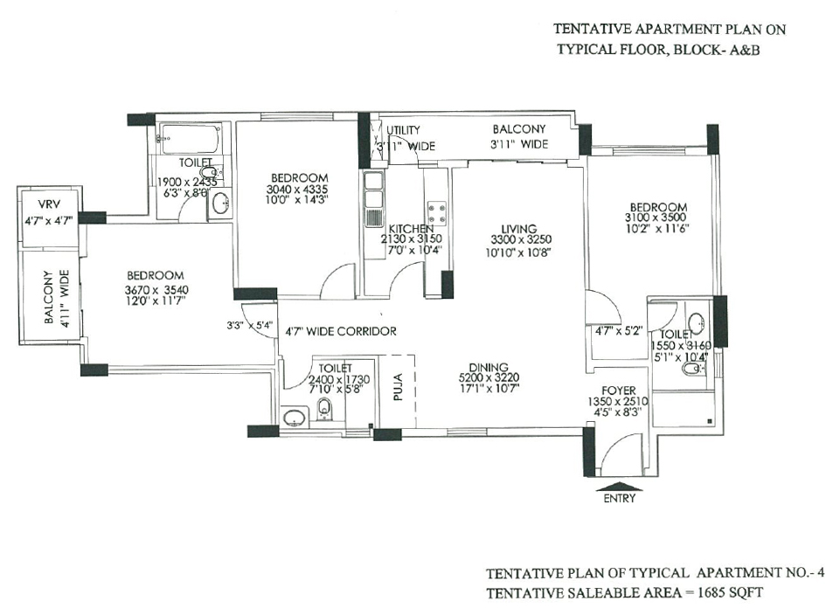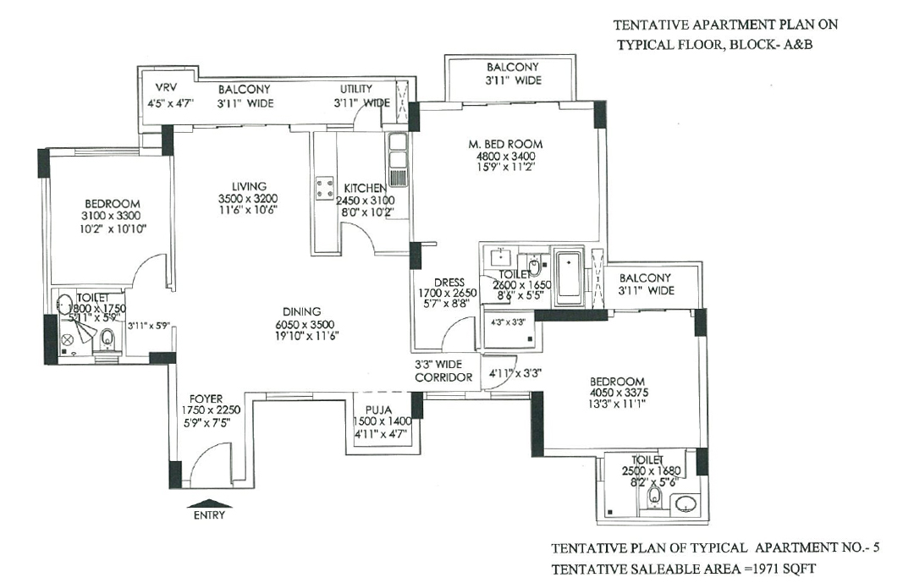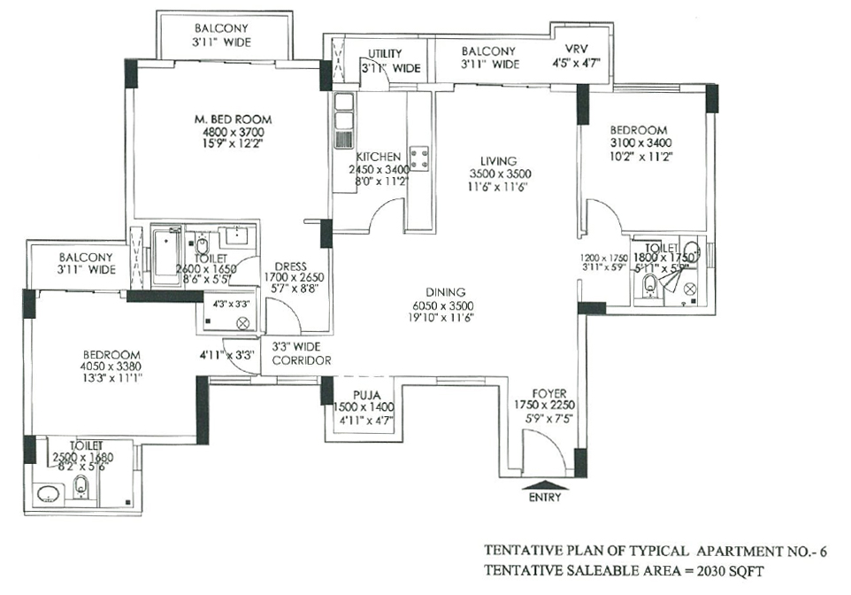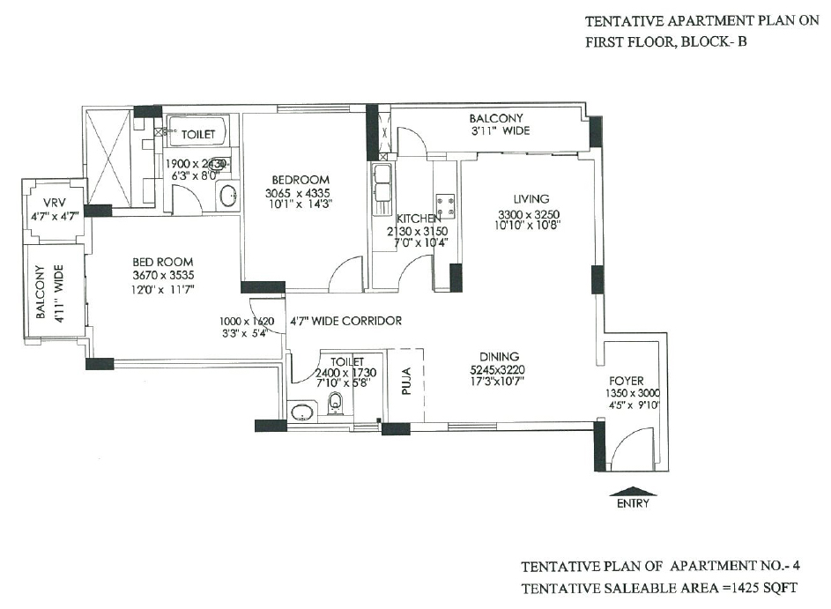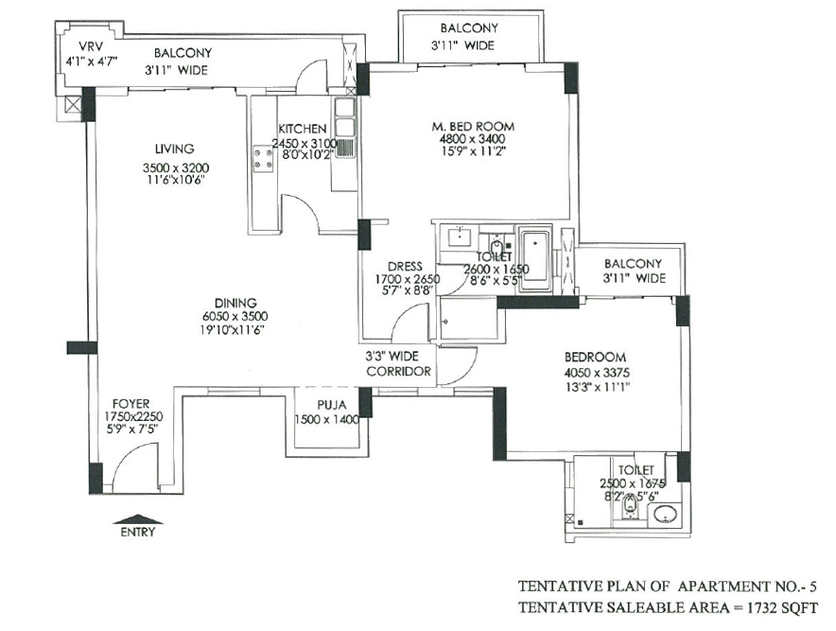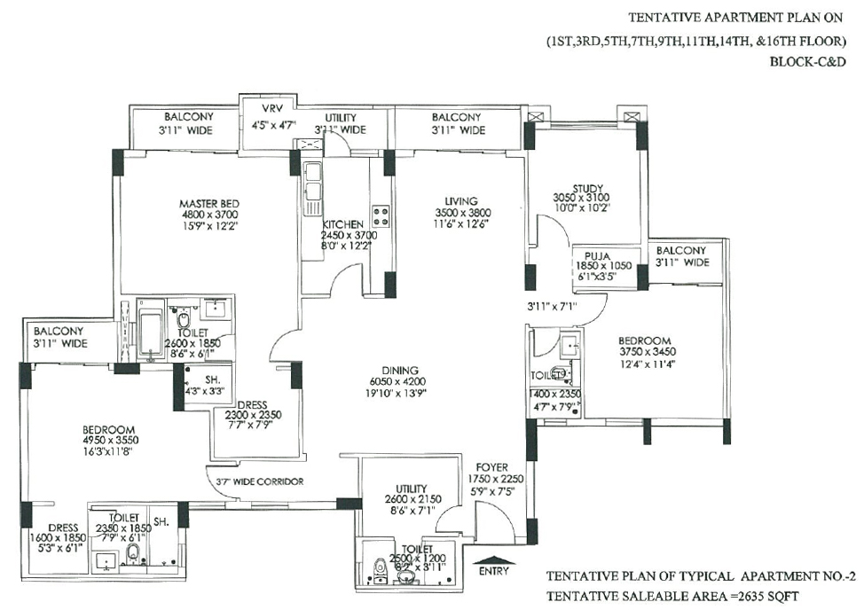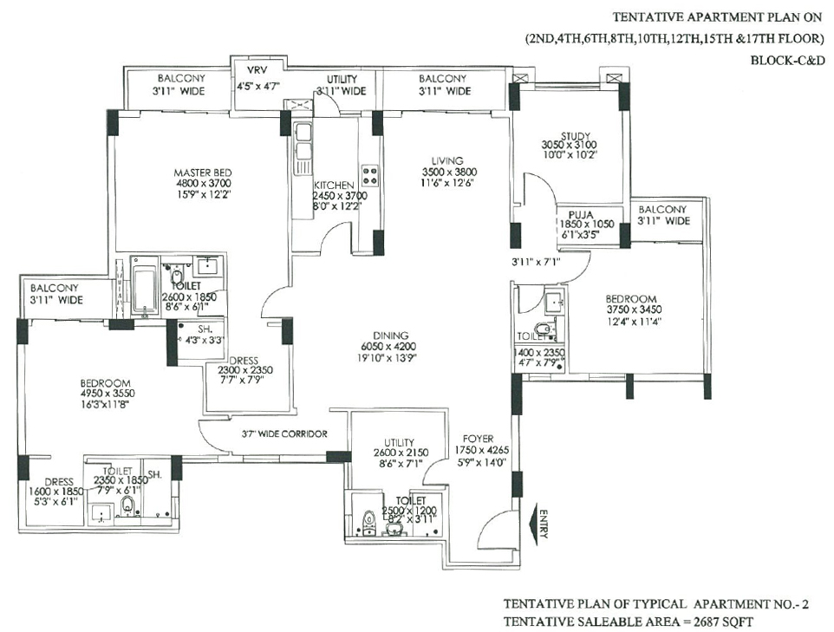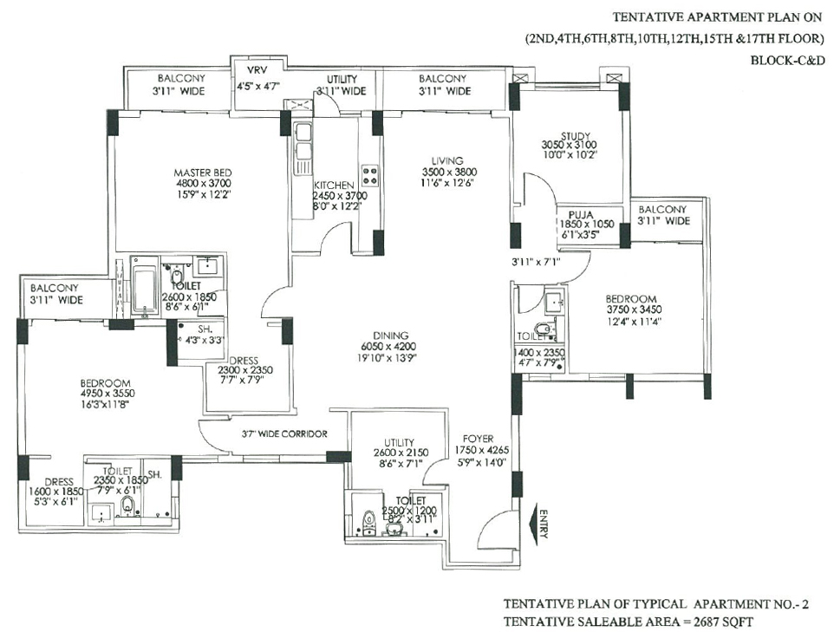DLF Commander's Court
Chennai
Residential Property | Flats | Studio Apartments
Commander's Court - Overview
Set in the most prestigious part of Chennai, centrally located and luxuriously appointed, Commander’s Court is an oasis of calm which allows you to live the life you deserve – A life of plenty, a life of comfort, a life beyond the mundane.
Situated in the heart of the prosperous area of Egmore, Ethiraj road is a small hamlet replete with a history which harks back to the gentler times of the British Raj. The Road, formerly known as the Commander-in-Chief Road houses venerated institutions like the Taj Connemara, The Presidency Club and the Egmore Post Office which give the neighbourhood a distinct aura of colonial gentility with its turn of the century edifices. Today, it brings together the past and the present, adding in modern ameneties and conveniences within its fold from malls to shopping arcades, multi speciality hospitals to schools and colleges – creating a space which is truly a cynosure of world class living.
Loans approved by:
All Leading Financial Institutions
Commander's Court - Features
Interior
- Air-conditioned Apartments & Duplexes
- Fully Fitted Kitchen with Appliances
- Jacuzzi In Master Bathroom
- Wi-Fi Enabled And IPTV Ready
Convenience
- 3 Levels Of Basement Car Parking
- 24 Hours Water Supply
- 100% Power Back-up
Environment
- 70% Open Area
- Landscaped Gardens
- Rainwater Harvesting
- Sewage Treatment Plant
- Water Treatment Plant
Safety & Security
- Smart Card Access Control
- Video Surveillance Systems
- CCTV For Parking & Entrance Lobby
- Fire Alarm Systems In Common Areas
Leisure & Entertainment
- Restaurant
- Party Lawn
- Swimming Pool
- Gym & Spa
- Aerobics & Yoga Centre
- Table Tennis Room
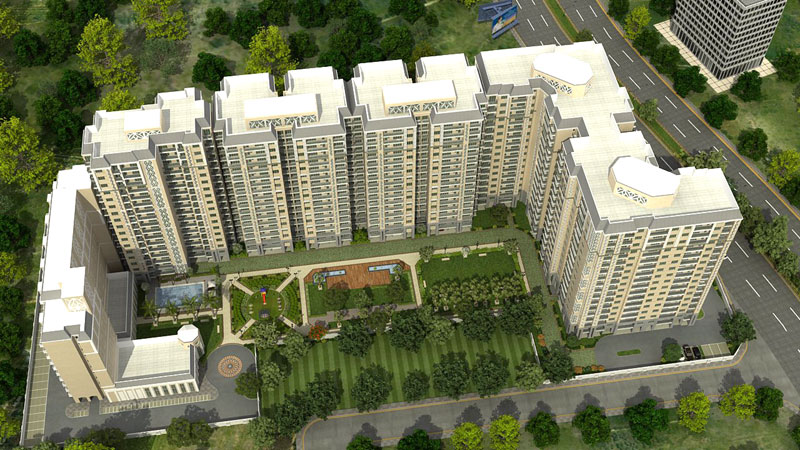 |
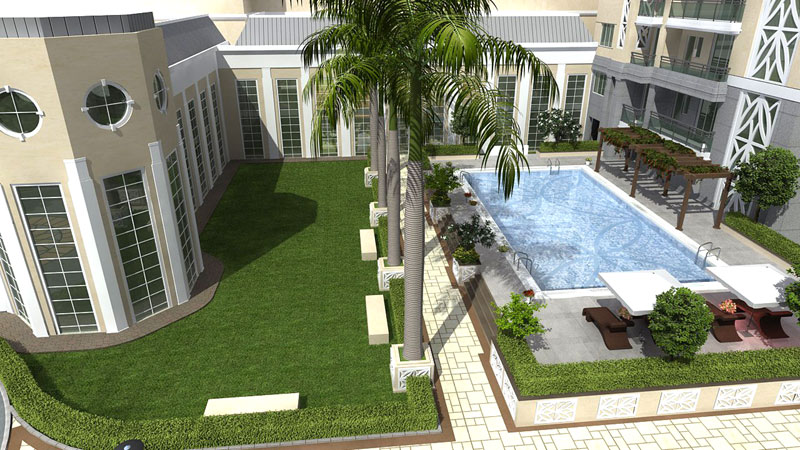 |
| Aerial View | Clubhouse View |
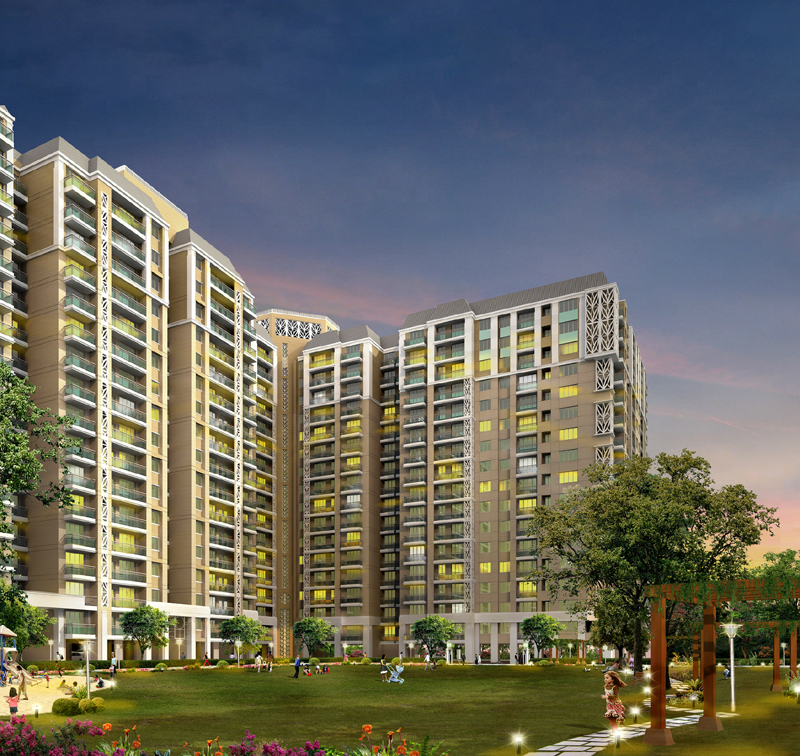 |
 |
| Front View | Bed Room |
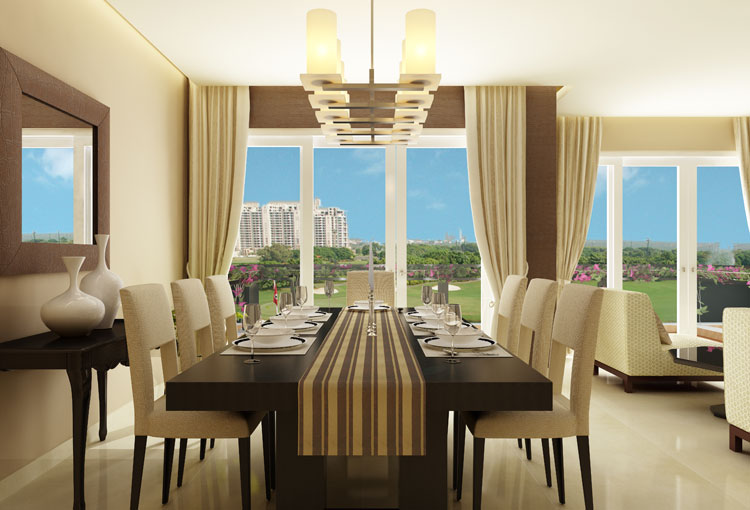 |
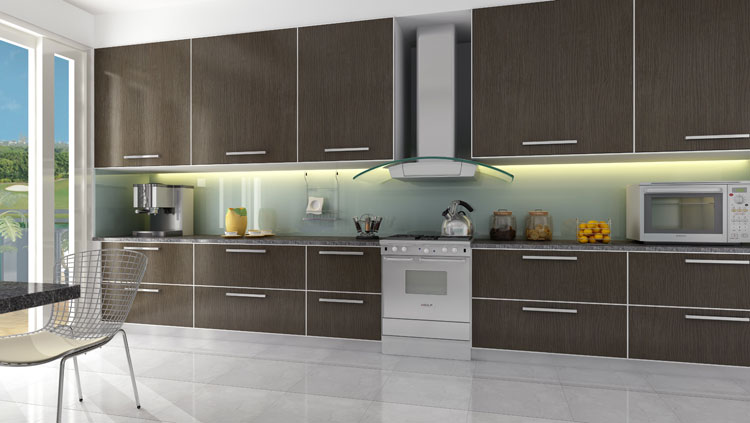 |
| Dining | Kitchen |
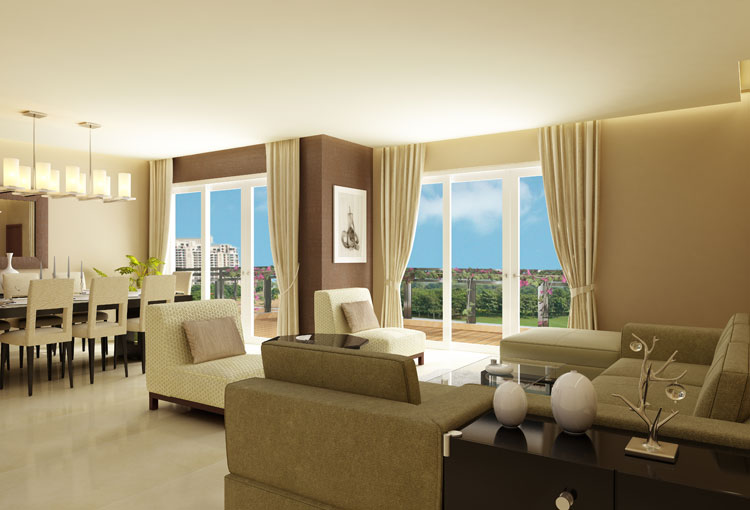 |
|
| Living Room |
Commander's Court - Specifications
| Living/Dining/Passage/Lobby | |
| Flooring | Imported Marble/ Italian Marble |
| Walls | Plastic Emulsion paint on POP punning |
| Ceiling | Plastic Emulsion paint |
| Passage | |
| Flooring | Imported Marble/ Italian Marble |
| Walls | Plastic Emulsion paint on POP punning |
| Ceiling | Plastic Emulsion paint |
| Master Bedroom | |
| Flooring | Laminated Wooden Floor |
| Walls | Plastic Emulsion paint on POP punning |
| Ceiling | Plastic Emulsion paint |
| Fixtures | Modular Wardrobes of standard make |
| Other Bedrooms | |
| Flooring | Laminated wooden floor |
| Walls | Plastic Emulsion paint on POP punning |
| Ceiling | Plastic Emulsion paint |
| Fixtures | Modular Wardrobes of standard make |
| Kitchen | |
| Flooring | Anti-skid Ceramic tiles |
| Walls | Ceramic tiles upto 2' above counter and Plastic Emulsion paint on rest of the area |
| Ceiling | Plastic Emulsion paint |
| Counters | Marble/ Granite |
| Fittings/ Fixtures | C.P Fittings, Double Bowl SS Sink, Exhaust Fan |
| Appliances | Fully equipped modular Kitchen with Hob, Chimney, Oven, Microwave, Dishwasher, Refrigerator, Washing Machine |
| Master Toilet | |
| Flooring | Anti-skid Ceramic tiles |
| Walls | Combination of one or more of Vitrified tiles/ Plastic Emulsion/ paint/ Mirror |
| Ceiling | Plastic Emulsion paint |
| Counters | Marble/ Granite |
| Fixtures/Acessories | Glass shower partition in toilets, under counter cabinets, exhaust fan, towel rail, toilet paper holder, soapdish |
| Sanitaryware/CP Fittings | Single Lever CP Fittings, Wash Basin, wall hung W.C, Health faucet of premium make, Jacuzzi provided in master bath. |
| Other Toilets | |
| Flooring | Anti-skid Ceramic tiles |
| Walls | Combination of one or more of Vitrified tiles/ Plastic Emulsion/ paint/ Mirror |
| Counters | Marble/ Granite |
| Fixtures/Acessories | Glass shower partition in toilets, under counter cabinets, exhaust fan, towel rail, toilet paper holder, soapdish |
| Sanitaryware/CP Fittings | Single Lever CP Fittings, Wash Basin, wall hung W.C, Health faucet of premium make |
| Balconies/Utility Area | |
| Flooring | Anti-skid Ceramic tiles |
| Walls | Exterior Paint |
| Ceiling | Exterior Paint |
| Railing | M.S Railing and Glass Railing as/Elevation |
| Utility Room | |
| Flooring | Ceramic tiles |
| Walls | Exterior Paint |
| Ceiling | Exterior Paint |
| Toilets | Ceramic Tile flooring and cladding with conventional CPVC and UPVC Fittings and Chinaware |
| Doors | |
| Internal | Door Frame with Flush Door |
| External | Teakwood Frame with Polished moulded flush door shutter |
| Glazing | |
| Energy efficient, sound insulating, double glass units with tainted/ reflective and clear glass with powder coated/ Aluminium/ UPVC frames in habitable rooms and Aluminium/ UPVC glazing with single pinhead/ tinted/ clear glass in all toilets | |
| Lift Looby | |
| Lift | High speed passenger elevators |
| Flooring | Granite |
| Walls | Combination of Granite, Plastic Emulsion, Textured paint and mirror |
| Staircases | |
| Flooring | Terrazzo/ Mosaic Tiles |
| Walls | Flat Oil paint |
| Electrical | |
| Fixtures and Fittings | Modular switches of Northwest/ Crabtree/ Precision or equivalent make, Copper wiring, Ceiling fans in all rooms, Ceiling light fittings in toilets (except for Utility Toilet), passages and balconies only |
| Power Backup | 100% DG Power Backup for all apartments and common areas Blocks A,B & E: 7.5KVA; Blocks C & D: 10 KVA, 14KVA for Duplex with suitable diversity |
| Plubbing | |
| CPVC & UPVC Piping for water supply | |
| Fire Fighting | |
| Sprinklers, Smoke Detection etc. as per NBC | |
| Security System | |
| Gated community, Access control at entrances, CCTV for parking areas | |
| Air Conditioning | |
| VRV System, Air Conditioned Ground floor Lift LOBBY & EntranceLobby | |
| Club Facilities | |
| Restaurant, well equipped Gym, Billiards room, Squash court & Table tennis room, Aerobic & Yoga center, Swimming pool with change room | |
Commander's Court - Floor Plans
Commander's Court - Site Plan
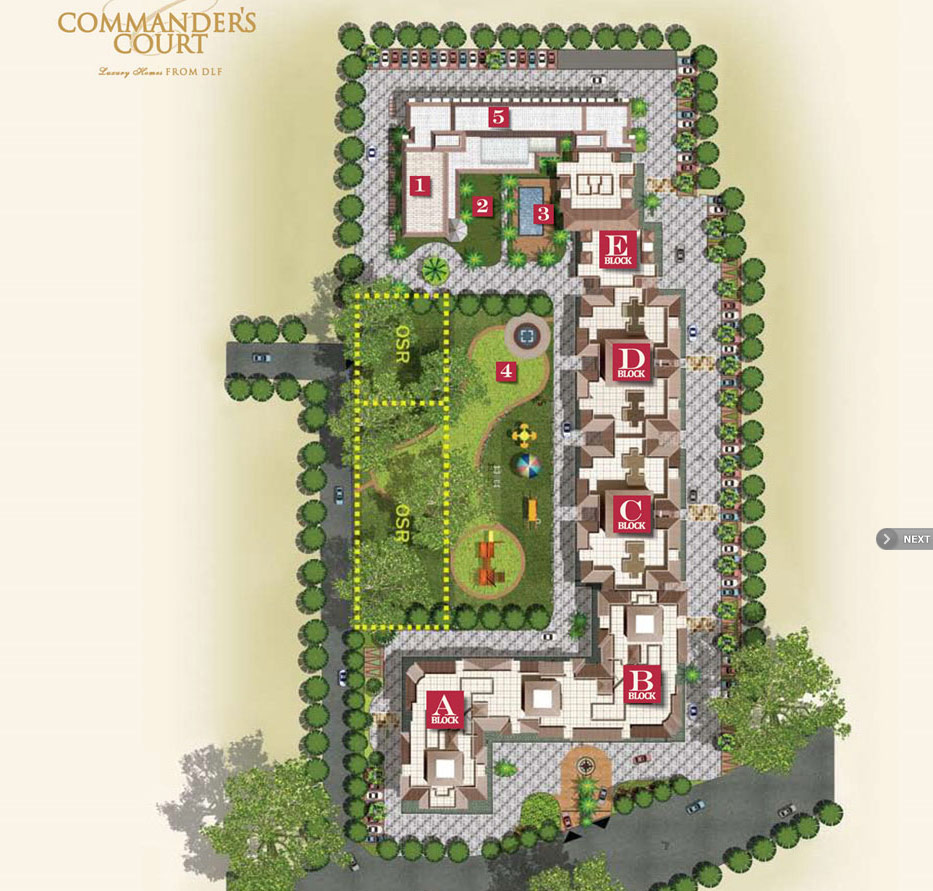
Commander's Court - Location Map
View Commander's Court on Google Map
