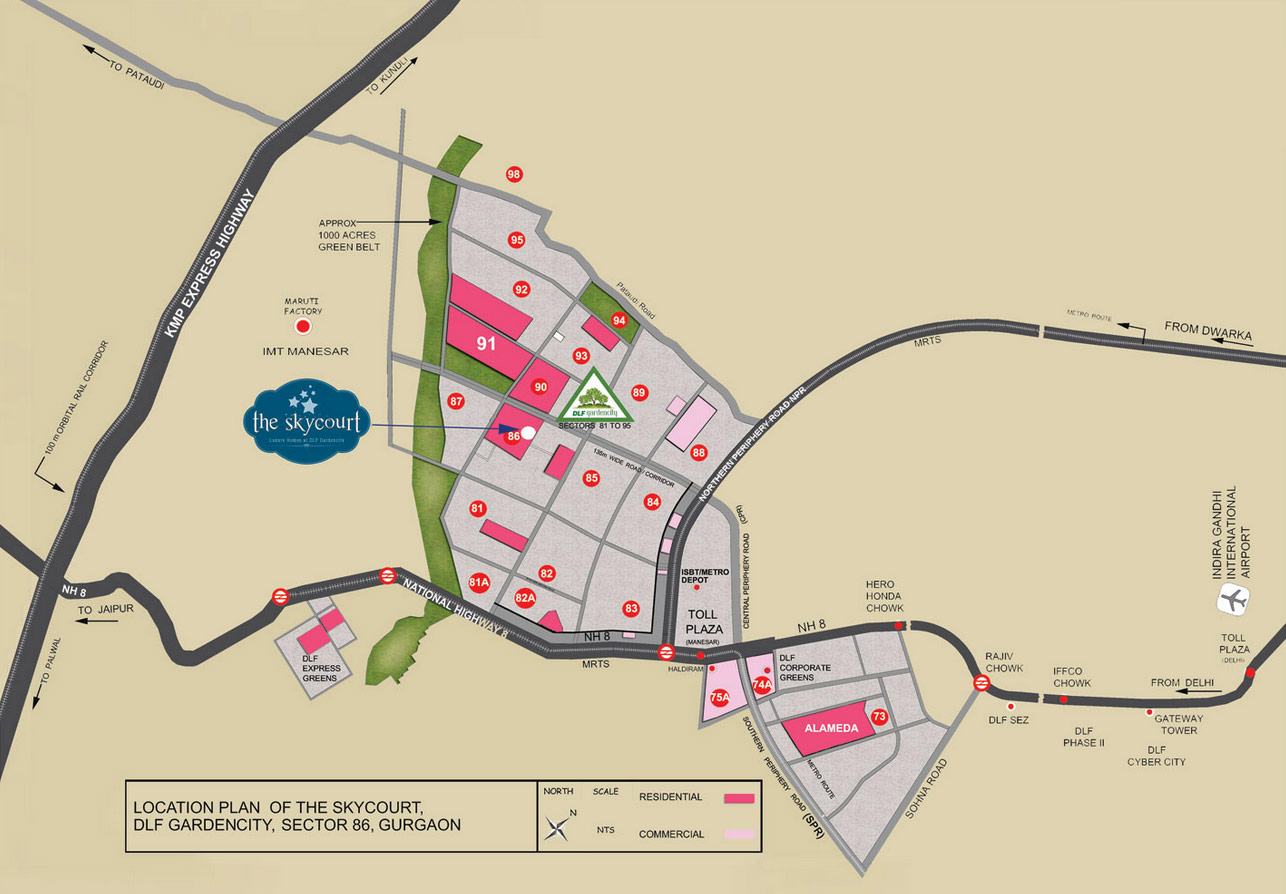DLF The Skycourt
Gurgaon
Residential Property | Flats | Studio Apartments
DLF The Skycourt - Overview
The Skycourt is a large complex but divided into 2 separate smaller complexes which are self-sufficient with their pool, fitness centre, kids play area and parking. ...
The Skycourt is an address where the sky, becomes your own and inspires you endlessly. I will be an iconic complex at DLF Gardencity with its strong and powerful architectural vocabulary in Mediterranean style.
The Skycourt is a large complex but divided into 2 separate smaller complexes which are self-sufficient with their pool, fitness centre, kids play area and parking.
DLF The Skycourt - Features
The highest value embedded in the concept of The Skycourt is sustainable design in each and every aspect. The spaces within the apartments are efficiently planned to carve out most usable areas. Each room has sufficiently large openings to capture natural light and ventilation.
Spaces that let you be with yourself
At DLF Skycourt, while on one hand we have brought state-of-the-art amenities at your disposal, on the other hand we have also ensured that you have quiet and quality time to yourself. That's why we have created spacious yet serene corners in each of our homes where you can unwind, be with yourself and relax. The bedrooms at The Skycourt provide a beautiful view of the lush gardens spread under the virgin blue sky. Attached balconies provide you the option of connecting with nature on a personal level and experience the magnificence.
DLF The Skycourt - Specifications
| Living/ Dining/ Lobby/ Passages | |
| Floor | Imported marble |
| Walls | Acrylic emulsion paint on pop punning |
| Ceiling | Acrylic emulsion paint |
| Bedrooms | |
| Floor | Laminated wooden flooring |
| Walls | Acrylic emulsion paint on pop punning |
| Ceiling | Acrylic emulsion paint |
| Kitchens | |
| Floor | Anti-skid tiles |
| Walls | Tiles up-to 2' above counter & acrylic emulsion paint in balance area |
| Ceiling | Acrylic emulsion paint |
| Counter | Made in marble / granite / synthetic stone |
| Fittings & Fixtures | CP fittings, Double bowl sink with single drain board, exhaust fan. |
| Balcony | |
| Floor | Terrazzo tiles / terrazzo cast-in-situ/ ceramic tiles |
| Ceiling | exterior paint |
| Toilets | |
| Walls | Combination of tiles, acrylic emulsion paint & mirror |
| Floor | Anti-skid tiles |
| Ceiling | Acrylic emulsion paint |
| Counter | Marble / Granite / Synthetic Stone |
| Fittings & Fixtures | Glass shower-partition in toilets (7'ht), under counter cabinet, exhaust fan, towel rail / ring, toilet paper holder & soap dish. All standard made. |
| Sanitary ware/CP fittings | Single lever cp fittings, wash basin, floor mounted / wall-hung wc of kohler / roca / duravit / parryware or equivalent make. |
| Plumbing | |
| Cpvc & upvc piping for water supply inside the toilet & kitchen and vertical down takes. | |
| Fire Fighting System | |
| Fire fighting system with sprinklers, smoke detection system etc. As per nbc norms. | |
| Doors | |
| Internal Doors & Entrance Doors : Frame with painted/ polished flush door / moulded skin shutters. | |
| External Glazings | |
| Windows / External Glazing : single glass unit with tinted / reflective and/or clear glass with powder coated aluminum / upvc frames in habitable rooms and aluminum / upvc glazing with clear / frosted glass in all toilets. | |
| Electrical Fixtures / Fittings | |
| Modular switches of north west / crabtree / mk or equivalent make, copper wiring, ceiling fans in all rooms (except toilets) and ceiling light fixtures in balconies. | |
| Power Back-up | |
| 100 % Dg power back-up as mentioned below :- B) 4 bhk & 4 bhk + s. Room – not exceeding 12 kva per apartment Dg capacity shall be at 70% of load factor & 70% over-all diversity for apartments as well as for common areas. |
|
| Security System | |
| Boom barrier at gate / ramp. Secured gated community with access control at tower and at basement lift lobby entery. Cctv in driveway of parking basements, ground floor & basement entrance lobbies & inside the car of elevators. One intercom point in each apartment. | |
| Lift Lobby | |
| Lifts | Pessenger and Service Elevators |
| Lift Lobby Floors | Combination of Granite / Marble / Tiles |
| Lift Lobby Walls | Combination of Granite / Glass / Acrylic Emulsion point on POP punning. |
| Staircases | |
| Floor | Terrazzo/mosaic tiles/marble/kota stone |
| Walls | Flat oil paint |
| Club Facility | |
| Multi purpose hall with banqueting facility, Card room, Pool room, Table tennis, Shops. | |
| Other Facility | |
| Swimming pool, Changing room, Gymnasium. | |
DLF The Skycourt - Price List
Price will be available on demand!!
DLF The Skycourt - Floor Plans
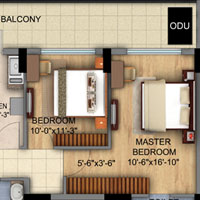 |
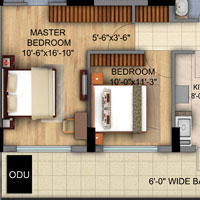 |
| Typical Floor Plan 3BHK 1846 - 1867 Sq. Ft. |
Typical Floor Plan 3BHK 1846 - 1867 Sq. Ft. |
DLF The Skycourt - Construction Update
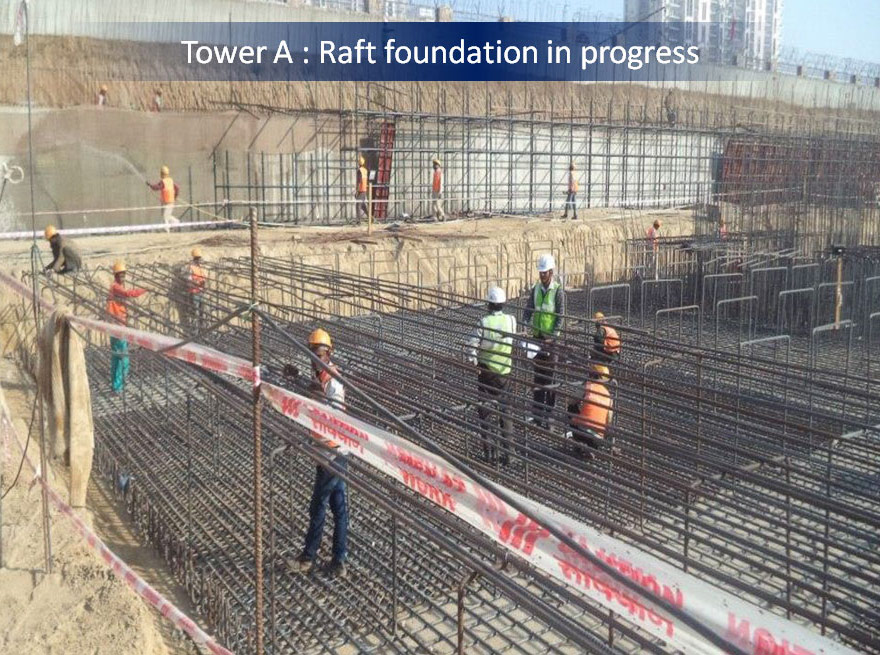 |
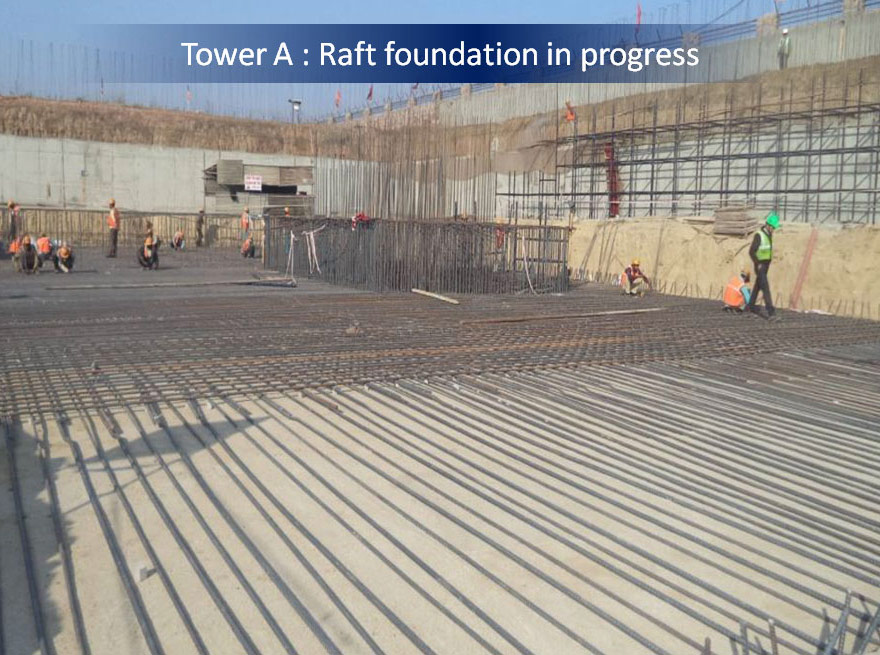 |
Tower A Raft foundation in progress |
Tower A Raft foundation in progress |
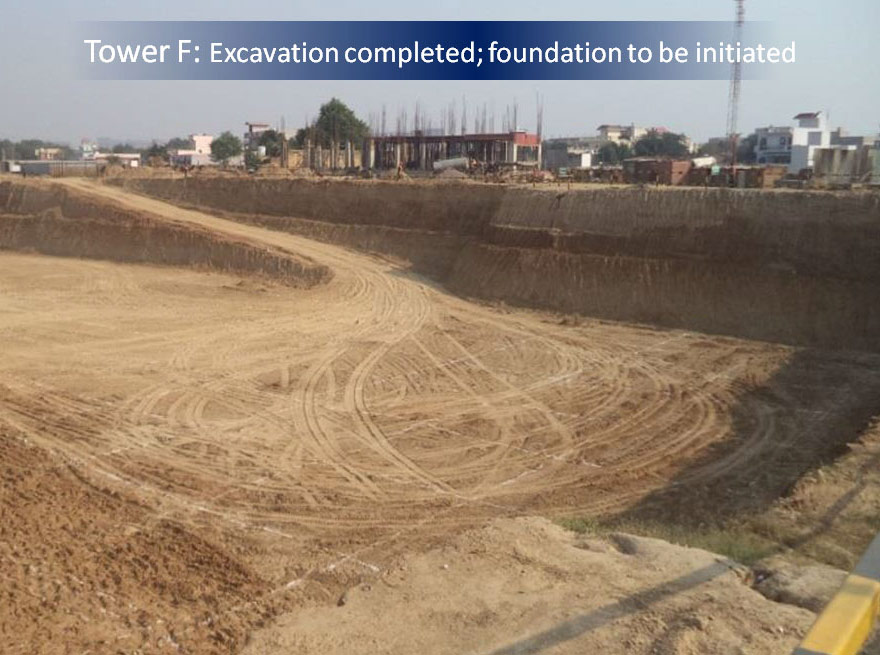 |
 |
| Tower F Excavation Completed, Foundation initiated | Tower H, J & K Excavation in progress |
DLF The Skycourt - Site Plan
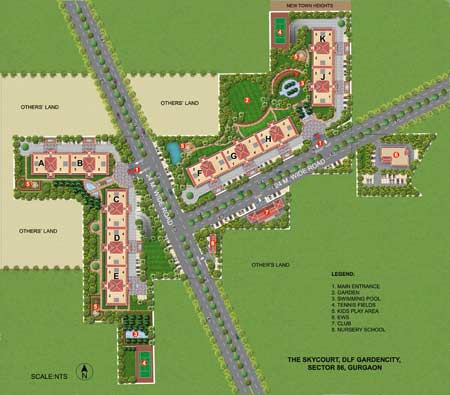
DLF The Skycourt - Location Map
View The Skycourt on Google Map
