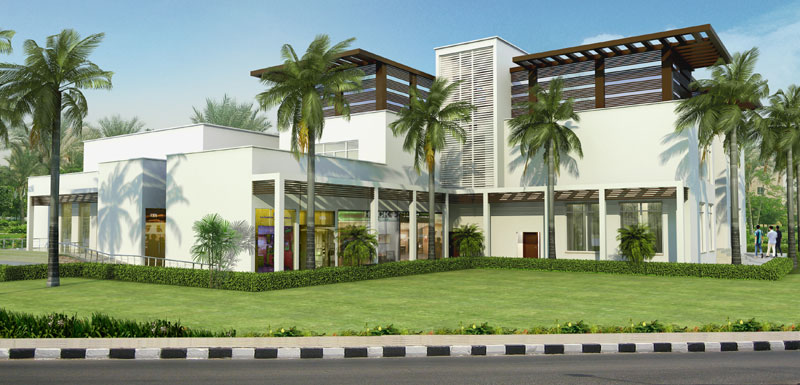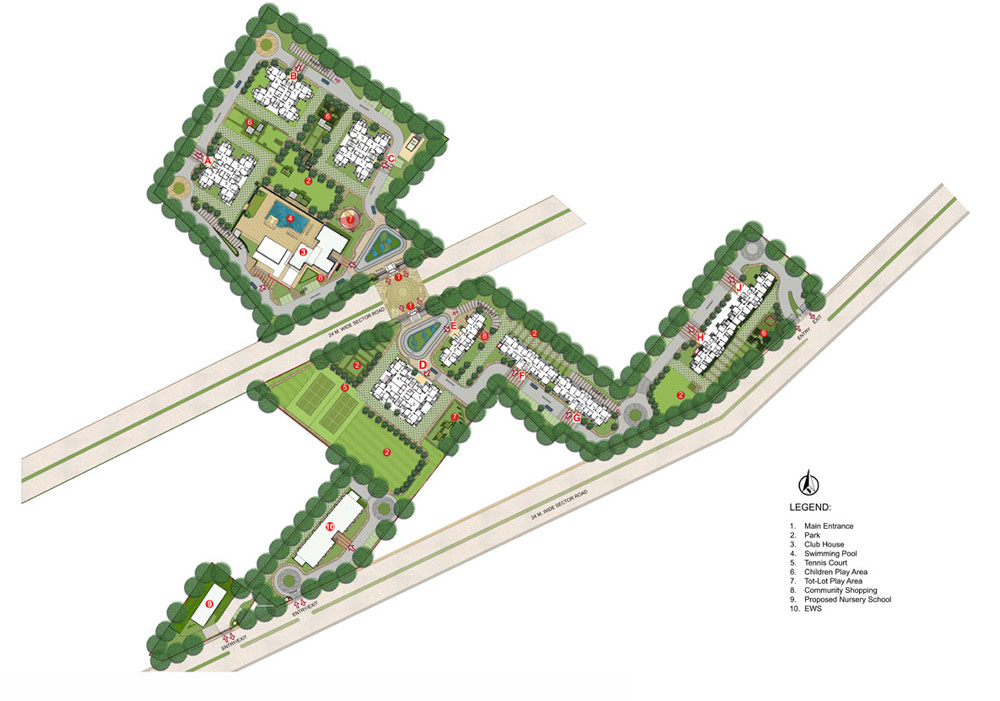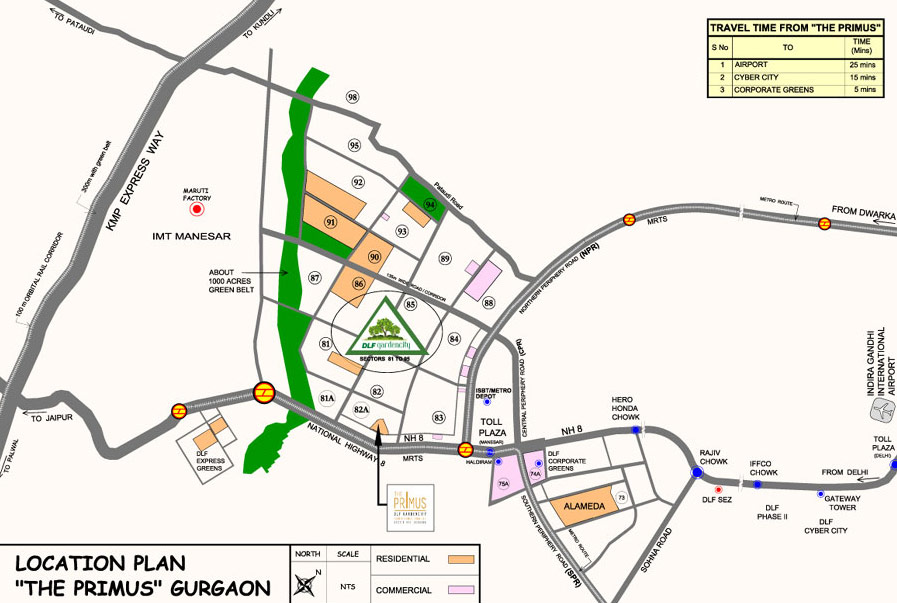DLF The Primus - Overview
Prime amongst luxury and customized for those who understand the value of luxury. When affluence combines with trust you get a property as acclaimed as The Primus. It would offer indulgence to the ones passionate about life. It would fulfill the lifestyle of the ones born to enjoy luxury in true sense.
LUXURY AHEAD OF ITS TIME
- VRV air-conditioned apartments.
- Air-conditioned entrance halls and lift lobbies.
- Double glazed windows in all bedrooms and living/ dining areas.
- Modular kitchen and pre-fitted wardrobes.
- Contemporary kitchen fitted with range of appliances.
- Beautifully landscaped greens.
- 3.2 m floor to floor height.
And more……
PRIME LOCATION
- Close to NH 8
- Close to commercial business district of Gurgaon at sector 74A/ 75 A
- Easy access from all points in Delhi and Gurgaon:
- From Central Delhi via 60m/ 150m wide NH 8.
- From South Delhi via 90 m wide Southern Periphery Road.
- From Dwarka via 150 m wide Northern Periphery Road.
Price List |
|||
|---|---|---|---|
Unit Type |
Area |
Per SQFT Price For Sale |
Approximate Sale price |
| 3BHK | 1799 sq.ft | Rs. 7750 | Rs. 1.39Cr |
| 4BHK | 2576 sq.ft | Rs. 7750 | Rs. 1.99Cr |
DLF The Primus - Features
- For better safety, structure designed for the highest seismic considerations of Zone V for high rise structures, against Zone IV as stipulated by the Indian codes.
- Air Conditioned apartment, with energy efficient VRV/ VRF system excluding kitchen, toilet & S.room.
- Air Conditioned Entrance Halls and Lift Lobbies.
- Eco friendly environment with Rain Water Harvesting system to recharge aquifer, and use of treated water from STP for flushing and horticulture.
- Hot water supply through geysers in Toilets, Kitchens in addition to pre-heated water supply through Solar Water Heaters to geysers in Kitchens.
 |
 |
| Club House | Exterior View |
DLF The Primus - Floor Plans
 |
 |
| Tower A, B, C | Tower D |
 |
 |
| Tower E | Tower F, G |
 |
|
| Tower H, J |
DLF The Primus - Specifications
| Living / Dining / Lobby / Passage | |
| Floor | Imported Marble |
| Walls | Acrylic Emulsion paint on POP punning |
| Ceiling | Acrylic Emulsion paint |
| Bedrooms | |
| Floor | Laminated Wooden Flooring |
| Walls | Acrylic Emulsion paint on POP punning |
| Ceiling | Acrylic Emulsion paint |
| Wardrobes | Modular wardrobes of standard make in bedrooms (except in S.Room) |
| Kitchen | |
| Walls | Tiles up-to 2' above counter & Acrylic Emulsion paint in balance area |
| Floor | Anti-skid Tiles |
| Ceiling | Acrylic Emulsion Paint |
| Counter | Made in Marble/ Granite/ Synthetic stone |
| Fitting / Fixtures | CP fittings, Double bowl single drain board SS Sink, Exhaust fan |
| Kitchen Appliances | Modular Kitchen with Hob, Chimney, Oven, Microwave, Dishwasher, Refrigerator, Washing Machine of reputed manufacturer & make |
| Balcony | |
| Floor | Terrazzo tiles / Terrazzo cast-in-situ/ Ceramic tiles |
| Ceiling | Exterior paint |
| Toilets | |
| Walls | Combination of Tiles, Acrylic Emulsion Paint & Mirror |
| Floors | Anti-skid Tiles |
| Ceiling | Acrylic Emulsion Paint |
| Counter | Counter |
| Fixtures / Accessories | Glass Shower-partition in toilets(7'ht), Under Counter Cabinet, Exhaust fan, Towel rail / ring, Toilet paper holder, Soap dish. All of standard make. |
| Sanitary ware/ CP Fittings | Bathtub in Master Bed. Single Lever CP fittings, Wash Basin, Floor mounted / Wall-hung WC of Kohler / Roca / Duravit / Parryware or Equivalent make. |
| Plumbing | |
| CPVC & UPVC piping for water supply inside the toilet & kitchen and vertical down takes | |
| Fire Fighting System | |
| Fire Fighting System with sprinklers, smoke detection system etc. as per NBC norms. | |
| Servant Room | |
| Floor | Grey Mosaic cast-in-situ flooring / Tiles / Terrazzo |
| Walls / Ceiling | Oil Bound Distemper |
| Toilets | Ceramic Tile Flooring & cladding, CP Fittings, White Chinaware |
| Doors | |
| Internal Doors | Painted / Polished / frame with Painted / Polished flush door / Moulded Skin shutters. |
| Entrance Doors | |
| External Glazings | Windows / External Glazing Double glass unit with tinted / reflective and / or clear glass with powder coated Aluminum / UPVC Frames in habitable rooms and Aluminum / UPVC Glazing with clear / Frosted Glass in all toilets. |
| Electrical Fixtures / Fittings | |
| Modular switches of North West / Crabtree / MK or equivalent make, copper wiring, ceiling fans in all rooms (except toilets) and ceiling light fixtures in Balconies. | |
| Power Back-up | |
| 100% DG Power back-up as mentioned below:- a)2 BHK & 2 BHK + Store - Not exceeding 8KVA per apartment b)3 BHK & 3 BHK + S. Room - Not exceeding 9KVA per apartment c)4 BHK & 4 BHK + S. Room - Not exceeding 12KVA per apartment DG Capacity shall be at 70% of load factor & 70% over-all diversity for apartments as well as for common areas |
|
| Security System | |
| Secured Gated Community with access Control at entrances. CCTV in driveway of Parking Basements, Ground Floor & Basement Entran4ce Lobbies & Inside the car of elevators. | |
| Lift Lobby | |
| Lifts | Passenger and Service Elevators |
| Lift Lobby Floors | Combination of Granite / Marble / Tiles |
| Lift Lobby Walls | Combination of Granite / Acrylic Emulsion Paint on POP Punning / Textured Paint |
| Staircases | |
| Floor | Terrazzo / Mosaic Tiles / Marble / Kota Stone |
| Walls | Flat oil Paint |
| Club Facility | |
|
|
| Conversion Sale | |
| 1 ft = 304.8 mm | |
DLF The Primus - Site Layout

DLF The Primus - Location Map
View The Primus on Google Map

DLF The Primus - Price List
Price will be available on demand!!















































