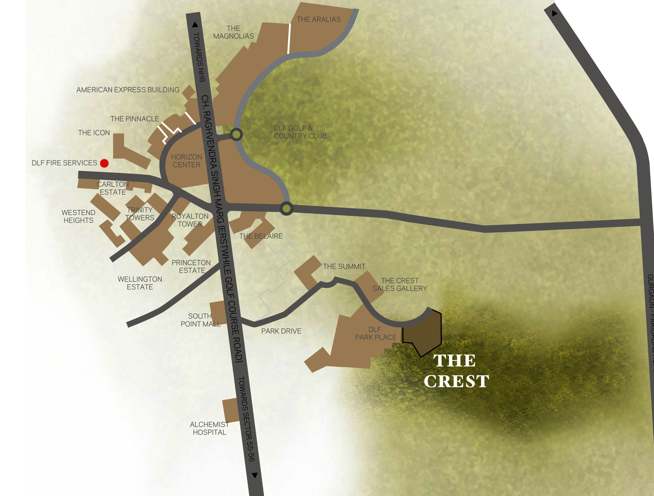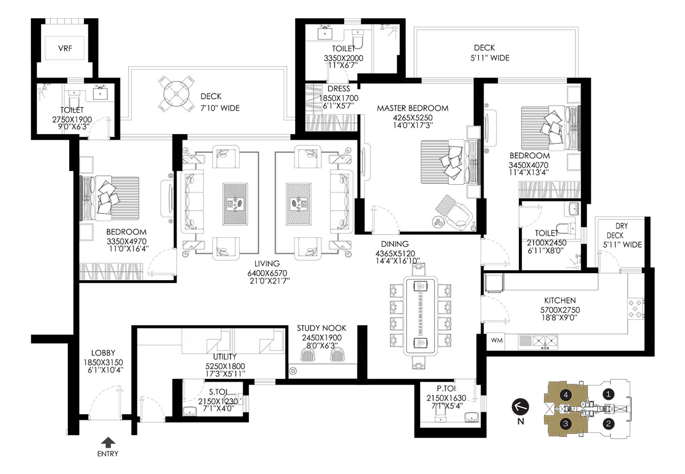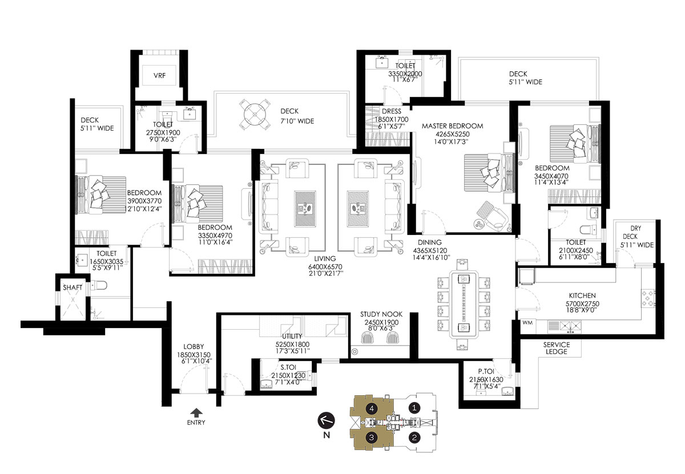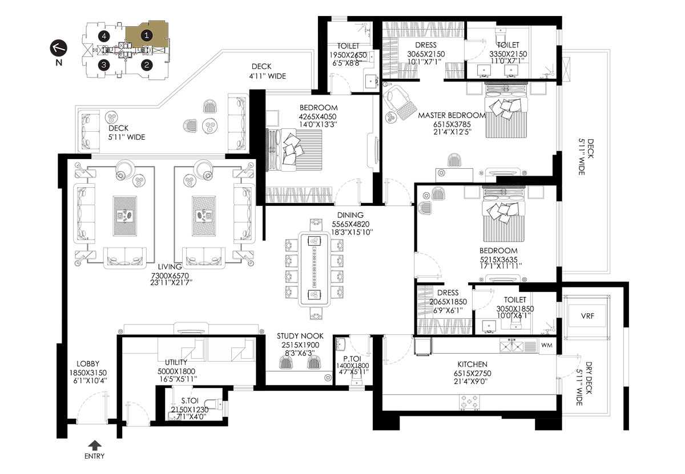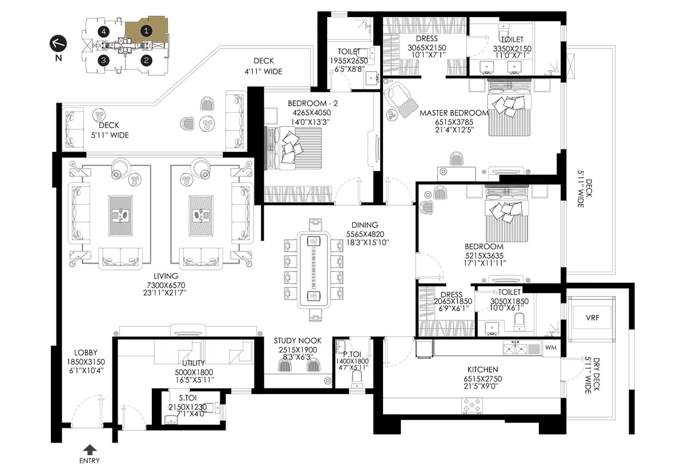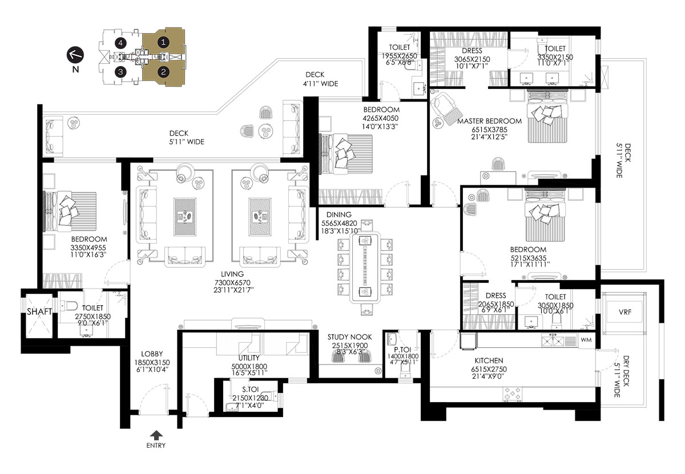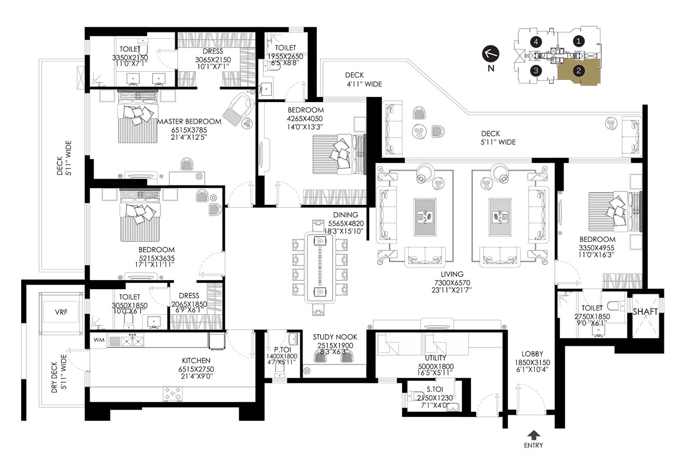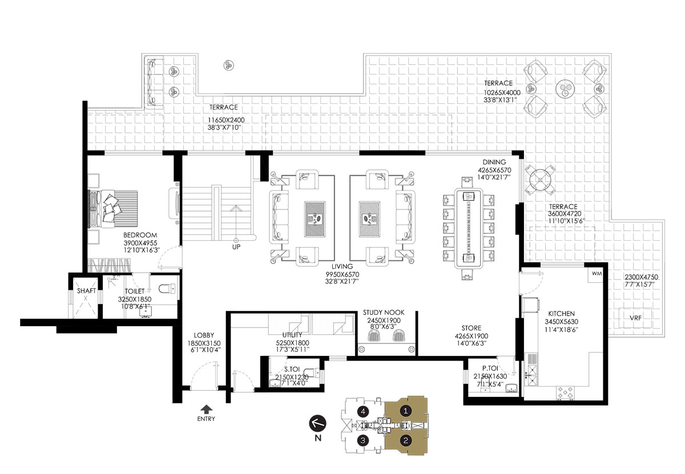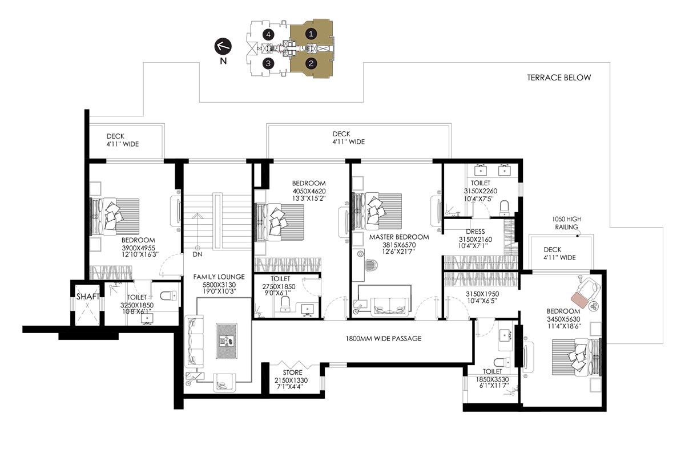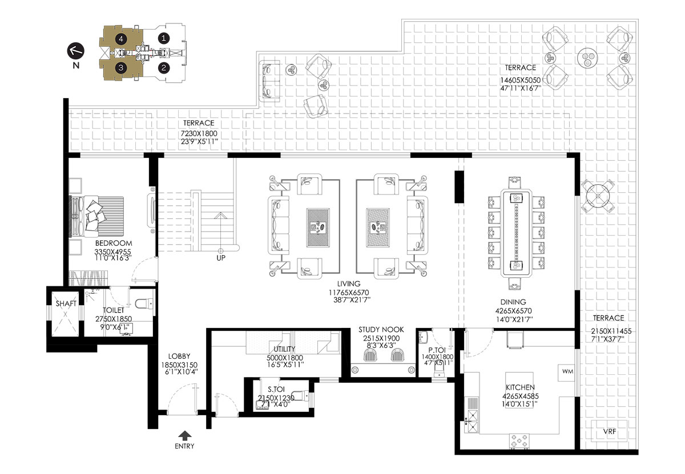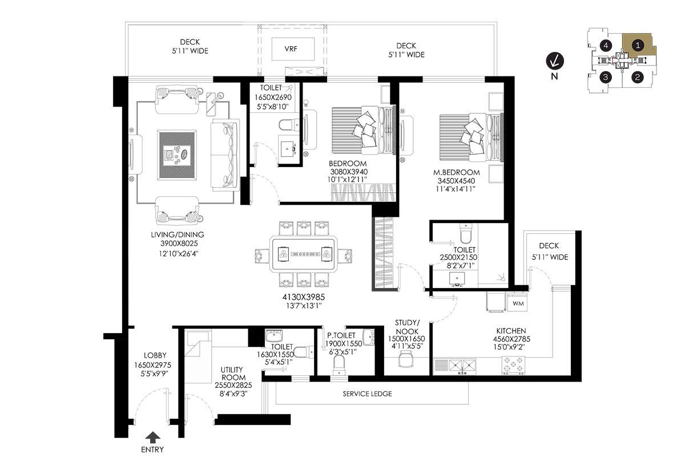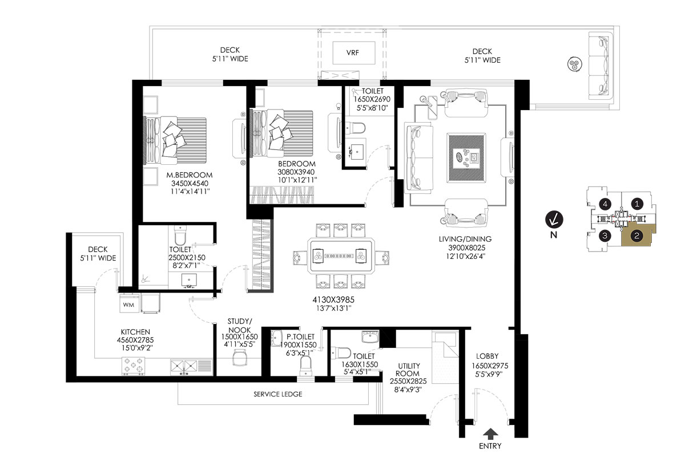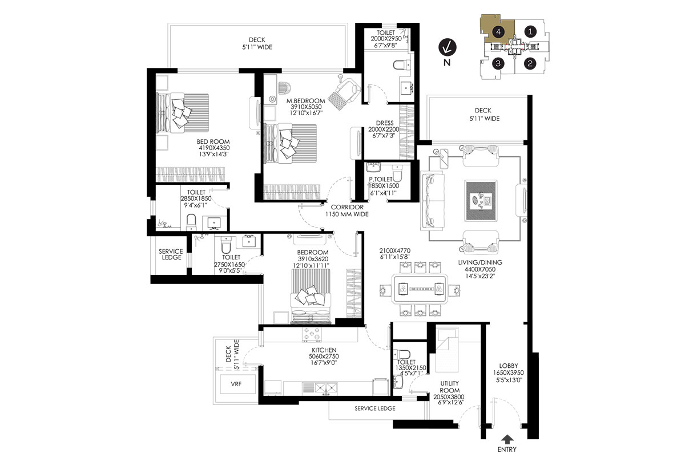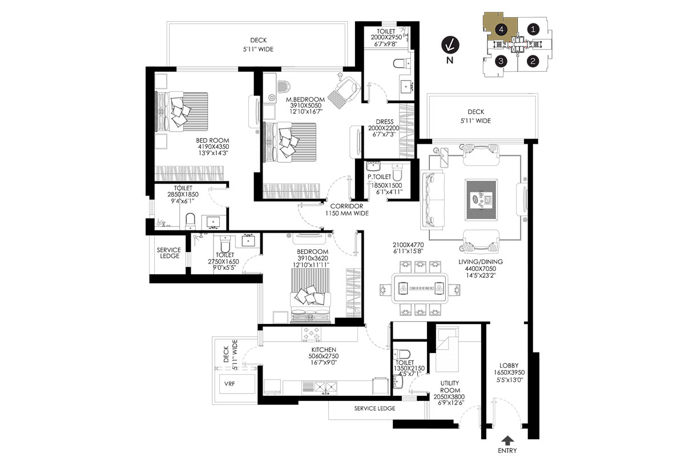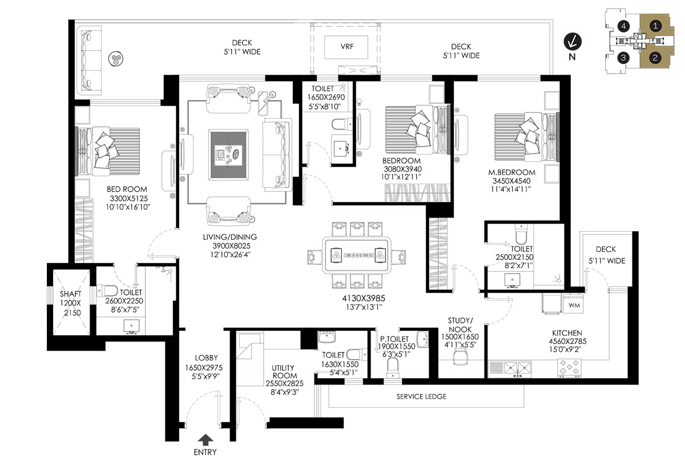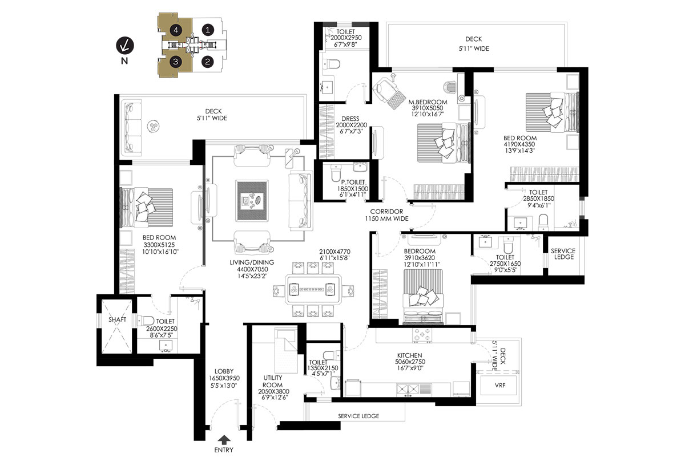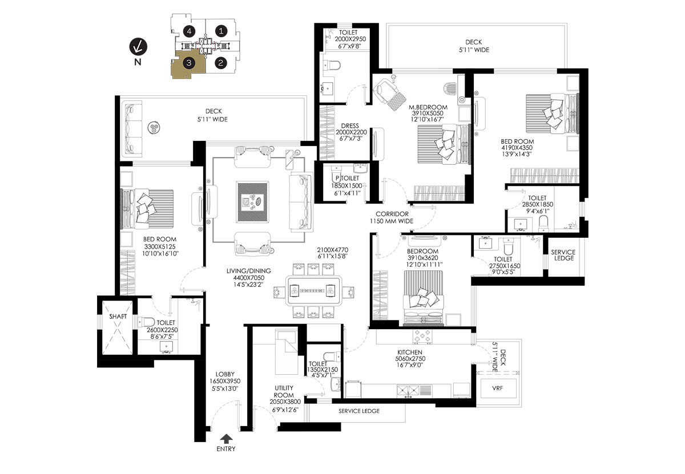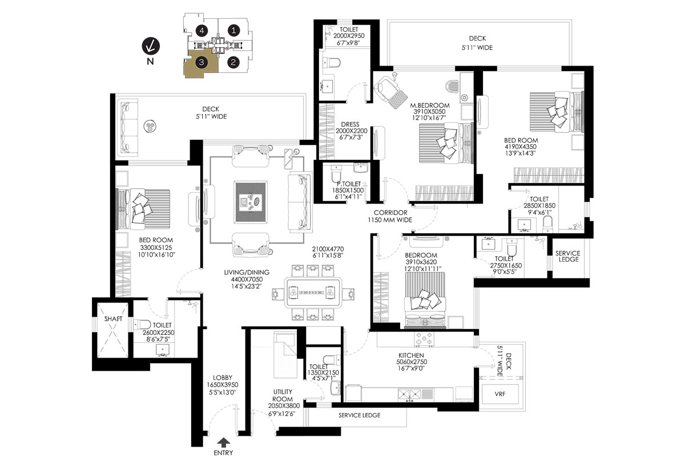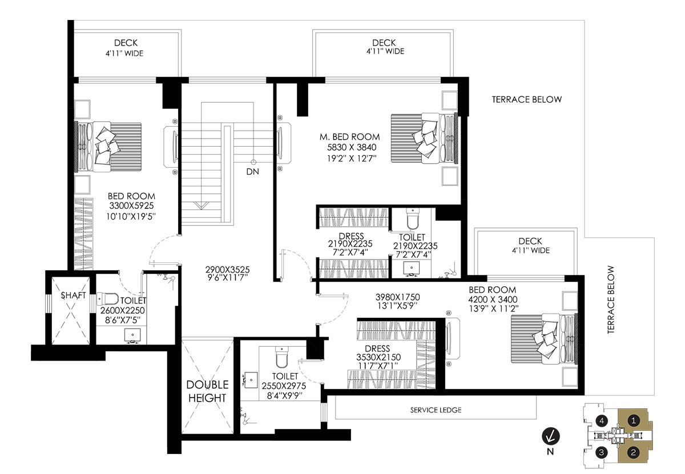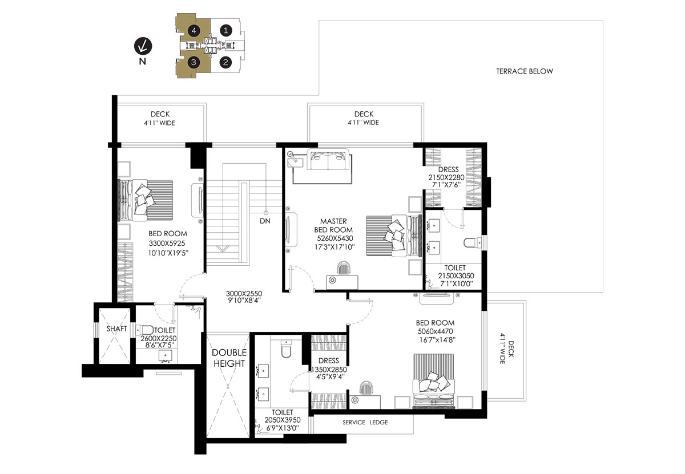DLF The Crest
DLF Gurgaon
Residential Property | Flats | Studio Apartments
DLF The Crest - Overview
DLF The Crest - Features
- Structure designed for the highest seismic considerations of zone-V, against zone-IV as stipulated by the BIS codes, for better safety.
- Air conditioned apartments with energy efficient VRF or VRV system including the kitchen and the utility room but excluding the toilets.
- Air conditioned entrance halls and lift lobbies.
- Eco friendly environment with proposed rain water harvesting system to recharge aquifer, and proposed use of metered treated water from STP for flushing and horticulture.
- Proposed metered water supply for individual apartments.
- Heated water supply through geysers/ boilers in toilets, kitchens and additionally through solar water heaters in the kitchens.
- High speed passenger elevators with additional service elevator.
- Pressurized staircases, lift lobbies and lift shafts, for better fire safety.
- Air conditioning in the utility room.
- Double-glazed tinted windows to minimize demands on air conditioning and eliminate sound pollution.
- As a special security feature, shuttle elevators from the basement can only access the lobby.
DLF The Crest - Specifications
| Floor-to-floor height | |||
| 3.2 m (Approx. 10ft. 6 in) | |||
| Living/ Dining/ Lobby/ Passages | |||
| Floor | Imported marble/ stone/ tiles | ||
| Walls | Acrylic emulsion paint finish. | ||
| Ceiling | Acrylic emulsion paint with false ceiling. (extent as per design) | ||
| Bed Rooms | |||
| Floor | Laminated wooden flooring. | ||
| Walls | Acrylic emulsion paint finish. | ||
| Ceiling | Acrylic emulsion paint with false ceiling. (extent as per design) | ||
| Modular Wardrobes | Modular wardrobes of standard make in all bedrooms except utility room. | ||
| Kitchens | |||
| Floor | Anti-skid tiles. | ||
| Walls | Tiles up to 2'-0" above counter and acrylic emulsion paint in the balance areas. | ||
| Ceiling | Acrylic emulsion paint with false ceiling (extent as per design). | ||
| Counter | Marble/ granite/ synthetic stone. | ||
| Fittings & Fixtures | CP fittings, Double bowl sink with single drain board, exhaust fan. | ||
| Kitchen Appliances | Fully equipped modular kitchen with hob, chimney, oven, microwave, dishwasher, refrigerator and washing machine of a standard make. | ||
| Master Toilet | |||
| Floor | Marble/ granite/ synthetic stone/ anti-skid tiles. | ||
| Walls | Marble/ tiles/ acrylic emulsion paint & mirror. | ||
| Ceiling | Acrylic emulsion paint on false ceiling. | ||
| Counter | Marble/ granite/ synthetic stone. | ||
| Fittings & Fixtures | Shower partitions/ vanities/ exhaust fan/ towel rail/ ring/ toilet paper holder/ robe hook of standard make. | ||
| Kitchen Appliances | Single lever CP fittings, health faucet, wash basin & EWC of standard make. | ||
| Common Toilet | |||
| Floor | Anti-skid tiles. | ||
| Walls | Tiles/ acrylic emulsion paint and mirror. | ||
| Ceiling | crylic emulsion paint on false ceiling. | ||
| Counter | Marble/ granite/ synthetic stone. | ||
| Fittings & Fixtures | Shower partitions/ vanities/ exhaust fan/ towel rail/ ring/ toilet paper holder/ robe hook of standard make. | ||
| Kitchen Appliances | Single lever CP fittings, health faucet, wash basin & EWC of standard make. | ||
| Utility Rooms | |||
| Floor | Tiles. | ||
| Wall & Ceiling | Oil bound distemper. | ||
| Toilets | Anti-skid tile flooring and combination of oil bound distemper and limited tiled walls, with conventional CP fittings & sanitary ware. | ||
| Air conditioning | Air conditioning in the utility room. | ||
| Air Conditioning Loads | |||
| Proposed 8 HP to 14 HP for all types of typical apartments & 16 HP to 24 HP for the pent-houses (depending upon the size and the type of the apartment). |
|||
| Security System | |||
| Secured gated community with access control at entrances and CCTV for parking area and entrance lobby at ground floor and basements. | |||
| Lift Lobby | |||
| Lift Lobby Walls | Granite/ stone/ tiles/Acrylic emulsion/ wall paper/ textured paint finish. | ||
| Lift Lobby Floor | Granite/ stone/ tiles. | ||
| Lift Lobby Ceiling | Acrylic emulsion paint finish. | ||
| Fire Fighting System | |||
| Synchronized fire fighting system with sprinklers, smoke and heat detection system as per norms. | |||
| Community Recreational Facilities | |||
|
|||
| Balconies | |||
| Floor | Tiles/ stone. | ||
| Walls & Ceiling | Exterior paint. | ||
| Doors | |||
| Main apartment doors | Polished veneer flush door/ solid core moulded skin door. | ||
| Internal doors including utility room door | Painted flush door/ moulded skin door. | ||
| External Glazing | |||
| Windows/ external glazing |
|
||
| Electrical Fixtures & Fittings | |||
| Modular switches of Legrand/ Crabtree/ Norsys or equivalent make, all internal wirings (complete) and ceiling light fixtures in balconies. | |||
| Power back-up | |||
| Blocks - A, B & C : Proposed 13KW to 24KW (depending upon the size & the type of apartment). | |||
| Blocks - D, E & F : Proposed 11 KW to 18 KW (depending upon the size & the type of apartment). | |||
DLF The Crest - Price List
Price will be available on demand!!
DLF The Crest - Floor Plans
DLF The Crest - Master Plan
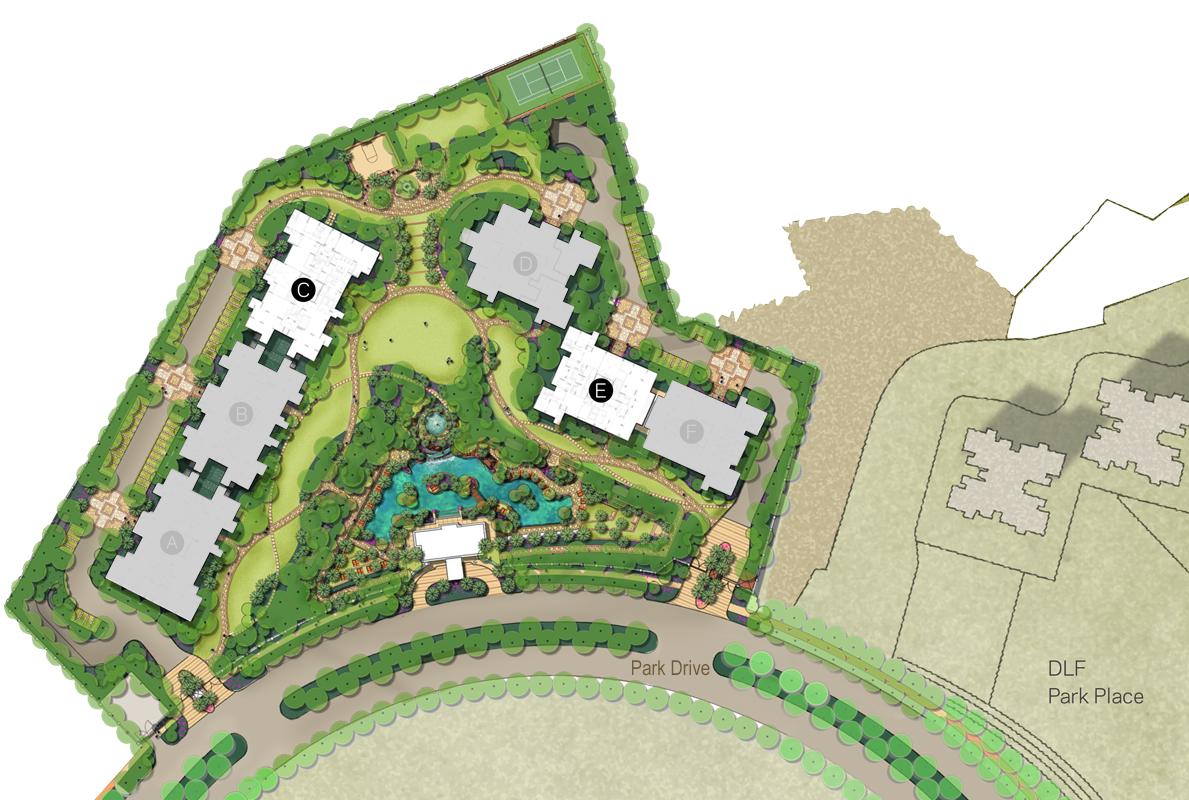
DLF The Crest - Location Map
View The Crest on Google Map
