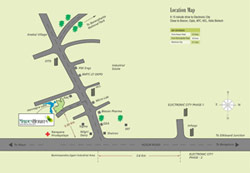DLF Maiden Heights
Bengaluru
Residential Property | Flats | Studio Apartments
Maiden Heights - Overview
DLF Presents Maiden Heights, value homes at Rajapura. Cherish living in the midst of lush greenery and with a beautiful lake view. Maiden Heights will be a great experience for the first home buyers, with all the benefits of a township. It provides you with every amenity that you can imagine at a very affordable price. Sprawling clubhouse, 24 X 7 security and a peaceful life within a secure development.
Moreover, this project offers you 12 elegantly designed towers comprising of 2 and 3 Bedroom homes. It is strategically located in the midst of Jigani - Bommasandra Industrial Area.
Maiden Heights is spread over 8.9 acres and it also offers you excellent connectivity to Bannerghatta Road, Hosur Road and Electronic City.
Maiden Heights - Features
- 75% open area
- 18 meter wide approach road
- Kid's play area
- Landscaped parks
- 24 x 7 security
- Secure development
- Sewage treatment plant
- Underground cabling
- Solid waste treatment plant
- Daily conveniences
- 24 hrs power and water supply
- Open / Stilt car parking
- View of the lake
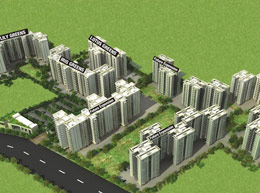 |
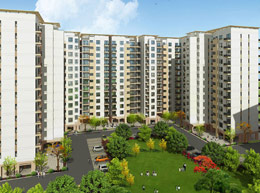 |
| Aerial View | 2 Bedroom Apartments |
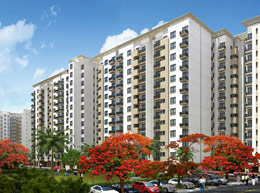 |
 |
| 2 Bedroom Apartments | 3 Bedroom Apartments |
Maiden Heights - Specifications
| Living / Dining / Foyer/ Passage | |
| Flooring | Vitrified tile |
| Walls | Acrylic Emulsion/Oil Bound Distemper |
| Ceiling | Oil Bound Distemper |
| Master Bedroom | |
| Floor | Vitrified tile |
| Walls | Acrylic Emulsion/Oil Bound Distemper |
| Ceiling | Oil Bound Distemper |
| Other Bedrooms | |
| Flooring | Vitrified tile |
| Walls | Acrylic Emulsion/Oil Bound Distemper |
| Ceiling | Oil Bound Distemper |
| Kitchen | |
| Flooring | Antiskid Ceramic Tile |
| Walls | Ceramic Tile up to 2'-_0" above counter and Oil Bound Distemper |
| Ceiling | Oil Bound Distemper |
| Counters | Granite |
| Sink | Conventional CP Fittings, Single Bowl SS Sink with Drain board |
| Master Toilet | |
| Flooring | Antiskid Ceramic Tile |
| Walls | Ceramic Tile Up to 7'-0" in shower area and 4'-0" in the rest of the walls |
| Ceiling | Oil Bound Distemper |
| Fittings /Fixtures | Conventional CP Fittings, White Chinaware |
| Other Toilets | |
| Flooring | Antiskid Ceramic Tile |
| Walls | Ceramic Tile Up to 7'-0" in shower area and 4'-0" in the rest of the walls |
| Ceiling | Oil Bound Distemper |
| Fittings /Fixtures | Conventional CP Fittings, White Chinaware |
| Balconies/ Utility Area | |
| Flooring | Antiskid Ceramic Tile |
| Ceiling | Oil Bound Distemper |
| Railing | MS Railing |
| Windows | |
| Aluminium Windows | Powder Coated Aluminium Windows |
| Windows | |
| Main Door | Flush Door with Paint/Polish |
| Internal Door | Flush Doors with Paint |
| Toilet Door | Flush Doors with Paint |
| Electrical Fittings | |
| Power Backup | 0.75 KW |
| Security System | |
| 24 Hrs Manual Security | |
| Main Lift Lobby | |
| Flooring | Vitrified tile |
| Typ. Floor Lift Lobby | |
| Flooring | Vitrified tile |
3 Bedroom
| Living / Dining / Foyer/ Passage | |
| Flooring | Vitrified tile |
| Walls | Acrylic Emulsion/Oil Bound Distemper |
| Ceiling | Oil Bound Distemper |
| Master Bedroom | |
| Floor | Vitrified tile |
| Walls | Acrylic Emulsion/Oil Bound Distemper |
| Ceiling | Oil Bound Distemper |
| Others Bedrooms | |
| Flooring | Vitrified tile |
| Walls | Acrylic Emulsion/Oil Bound Distemper |
| Ceiling | Oil Bound Distemper |
| Kitchen | |
| Flooring | Antiskid Ceramic Tile |
| Walls | Ceramic Tile up to 2'-_0" above counter and Oil Bound Distemper |
| Ceiling | Oil Bound Distemper |
| Counters | Granite |
| Sink | Conventional CP Fittings, Single Bowl SS Sink with Drain board |
| Master Toilet | |
| Flooring | Antiskid Ceramic Tile |
| Walls | Ceramic Tile Up to 7'-0" in shower area and 4'-0" in the rest of the walls |
| Ceiling | Oil Bound Distemper |
| Fittings /Fixtures | Conventional CP Fittings, White Chinaware |
| Others Toilet | |
| Flooring | Antiskid Ceramic Tile |
| Walls | Ceramic Tile Up to 7'-0" in shower area and 4'-0" in the rest of the walls |
| Ceiling | Oil Bound Distemper |
| Fittings /Fixtures | Conventional CP Fittings, White Chinaware |
| Balconies/ Utility Area | |
| Flooring | Antiskid Ceramic Tile |
| Ceiling | Oil Bound Distemper |
| Railing | MS Railing |
| Windows | |
| Aluminium Windows | Powder Coated Aluminium Windows |
| Windows | |
| Main Door | Flush Door with Paint/Polish |
| Internal Door | Flush Doors with Paint |
| Toilet Door | Flush Doors with Paint |
| Electrical Fittings | |
| Power Backup | 1.0 KW |
| Security System | |
| 24 Hrs Manual Security | |
| Main Lift Lobby | |
| Flooring | Vitrified tile |
| Typ. Floor Lift Lobby | |
| Flooring | Vitrified tile |
Maiden Heights - Floor Plans
2 BHK Floor Plans |
|
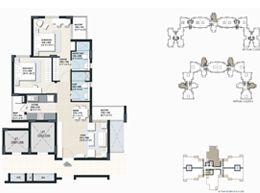 |
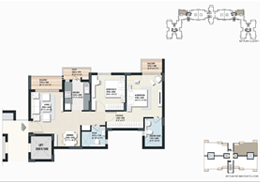 |
| Tower C - 2BHK | Tower B - 2BHK, Type 1 |
 |
 |
| Tower C - 2BHK, Type 2 | Tower D - 2BHK, Type 3 |
3 BHK Floor Plans |
|
 |
|
| Tower A - 3BHK |
Maiden Heights - Construction Update
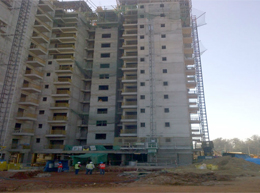 |
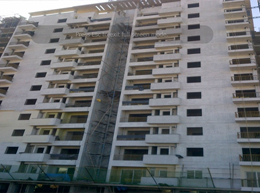 |
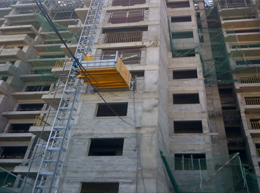 |
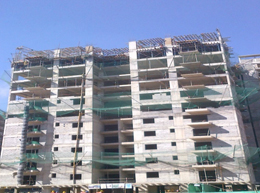 |
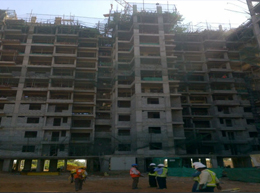 |
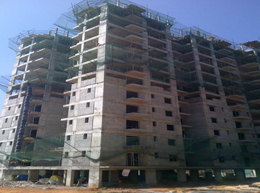 |
Maiden Heights - Payment Plan
ANNEXURE – II |
|
PAYMENT PLAN |
|
| PRICES | |
| Unit price (Rate per sq. ft.) | As Applicable |
| Car Park Charges | Rs.1,50,000/ for Open Car Parking |
| Rs.2,00,000/- for Stilt Car Parking | |
| Down Payment Rebate | 7.5% |
| Preferential Location Charge (PLC) | As Applicable |
| Floor Rise Charge (FRC) | As Applicable |
| Internal Infrastructure Developmental Charges (IIDC) | Rs.50,000/- per apartment |
| DOWN PAYMENT PLAN | |
| On Application (Booking Amount) | Rs. 2.5 lakhs (Plus Service Tax as applicable) for 2 BHK + 2Toilet |
| Rs. 3.0 lakhs (Plus Service Tax as applicable) for 3 BHK + 3 Toilet | |
| Within 30 days | 95% of Total Price* Less Booking Amount & Down payment rebate + 95% of IIDC* |
| On Notice of possession | 5% of Total Price* + 5% of IIDC*+ Stamp duty+ |
| Registration Charges & Other Charges + Taxes as applicable | |
| CONSTRUCTION LINK INSTALLMENT PAYMENT PLAN | |
| On Application (Booking Amount) | Rs. 2.5 lakhs (Plus Service Tax as applicable) for 2 BHK + 2Toilet |
| Rs. 3.0 lakhs (Plus Service Tax as applicable) for 3 BHK + 3 Toilet | |
| Within 2 Months of Booking | 20% of Total Price*+ 20% of IIDC* less Booking Amount |
| Within 4 months of Booking | 10% of Total Price* + 10% of IIDC* |
| Within 6 months of Booking or Completion of First Floor Slab work, whichever is later. |
10% of Total Price*+10% of IIDC* |
| Within 8 months of Booking or Completion of Third Floor Slab work, whichever is later. |
10% of Total Price*+10% of IIDC* |
| Within 10 months of Booking or Completion of Fifth Floor Slab work, whichever is later. |
10% of Total Price*+10% of IIDC* |
| Within 12 months of Booking or Completion of Seventh Floor Slab work, whichever is later. |
10% of Total Price*+10% of IIDC* |
| Within 14 months of Booking or Completion of Ninth Floor Slab work, whichever is later. |
10% of Total Price*+10% of IIDC* |
| Within 16 months of Booking or Completion of Eleventh Floor Slab work, whichever is later. |
7.50% of Total Price*+7.5% of IIDC* |
| Within 18 months of Booking or Completion of Terrace Floor Slab work, whichever is later. | 7.50% of Total Price*+7.5% of IIDC* |
| On Notice of possession | 5.0% of Total Price* + 5% of IIDC*+ Stamp duty + Registration & other charges + Taxes, as applicable. |
| Total Price per Unit = | (Unit Price + Preferential Location Charge + Floor Rise Charge) x Super Area + + Cost of parking slots. |
| * Service tax is to be paid additionally. | |
| OTHER CHARGES | |
| Electricity, Water connection incidental Charges: | Rs.1,25,000 / unit (Pl. see note no.2) |
| Club House Charges: | Rs.75,000/- (Pl. see note no.6) |
| Interest Bearing Maintenance Security Charges (IBMS) |
Rs.50/- Per sft |
NOTES:
1. The rebate for early payment shall however subject to change from time to time and is presently
@ 11% per annum (On a simple Interest basis).
2. An amount of Rs.1,25,000/- (Rs. One Lakh and Twenty Five thousand only) shall be paid towards
the Water, Electricity and other incidental charges as and when demanded by the company.
3. One Car Park is Mandatory for each apartment.
4. The yearly simple interest payable on IBMS shall be determined by the company as per the
applicable rates on ‘One Year’ Fixed Deposit accepted by State Bank of India at the close of each
financial year on 31st March.
5. Stamp duty & Registration charges shall be payable along with the last installment as applicable.
6. The Applicant shall be required to pay an amount of Rs.75,000/- (Rupees Seventy Five Thousand
only) towards the club charges as and when demanded by the company.
7. The Company would pay penalty to its customers @ Rs. 5/- per sq. ft. per month for any delay in
handing over the product beyond the committed period of 30 months from the date of application
Similarly, the customer would be liable to pay holding charge @ Rs. 5/- per sq. ft. per month, if he
fails to take possession within 30 days from the date of issue of occupation certificate.
8. Any other taxes/levies/charges etc., as and when demanded by any Government / statutory
authority , are payable by the Applicant on demand.
9. Prices indicated above are as on date and are subject to revision from time to time at the sole
discretion of the Company
10. The terms and conditions stated herein are merely indicative with a view to acquaint the applicant
and are not exhaustive. For detailed Terms and Conditions please refer to the Application Form.
Maiden Heights - Site Plan
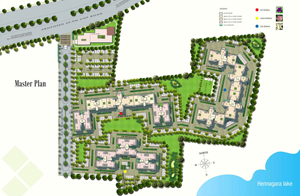
Maiden Heights - Location Map
View Maiden Heights on Google Map
