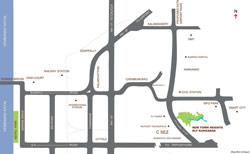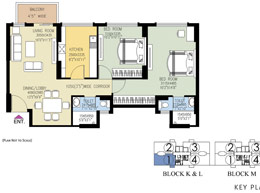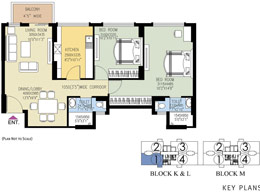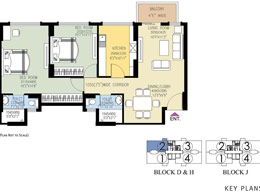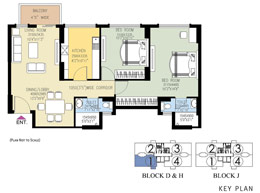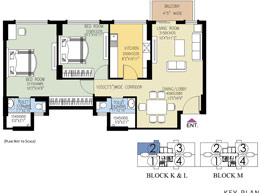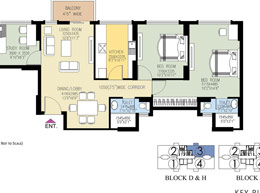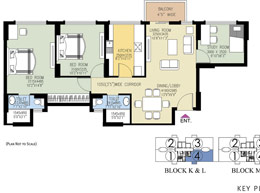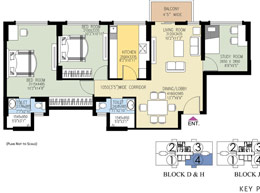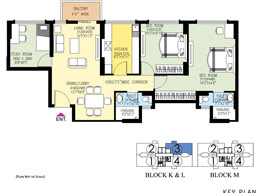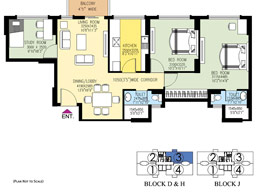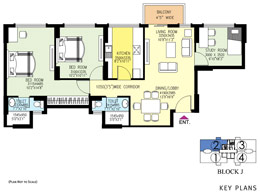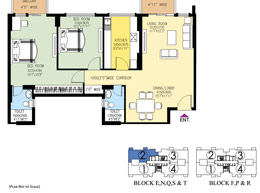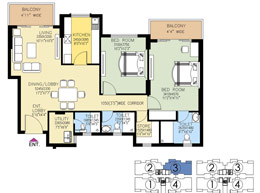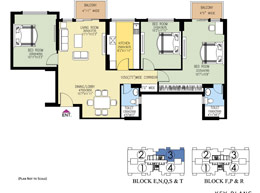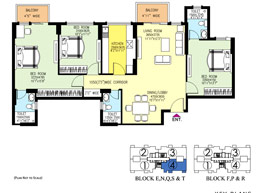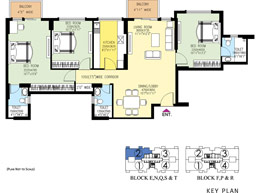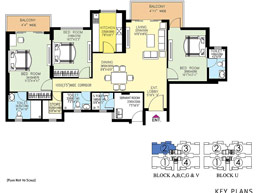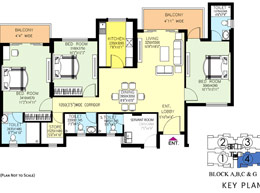DLF New Town
Kochi
Residential Property | Flats | Studio Apartments
New Town - Overview
Kakkanad, in perfect tune with the future
Once an unassuming suburb of Kochi, Kakkanad is now its fastest developing residential and commercial destination, and is even slated to be Kochi's future Central Business District.
This picturesque hilly region is becoming the preferred work and residential address of several corporate houses including MNCs, who find that this leafy valley brings them closer to their lifestyle aspirations..
The fortunes of Kakkanad began to change with the shifting of the Civil Station, headquarters of the city administration, from Ernakulam to Kakkanad, and the setting up of the Special Economic Processing Zone (SEPZ) in the area. A recent decision to shift all central government offices to Kakkanad from Ernakulam will further enhance the value of this scenic neighbourhood.
The completion of the Seaport-Airport Road and the proximity to National Highway 47 have given an impetus to the growth and development of Kakkanad. Availability of quality ground water, more open roads, good connectivity and modern infrastructure have added to its appeal.
Kakkanad is home to reputed educational institutes including those for engineering, medicine and management. There are plans afoot for a Bus Terminal, through which all the buses for Kochi will need to enter. Also on the anvil, are plans for an FM station and the Kakkanad Medical Centre, which will include a 100 bed hospital.
New Town Heights, DLF Kakkanad - a residential estate, has the enchanting scenic beauty of a mountain valley, with its gently sloping hills and lush green surroundings. Yet, it has excellent access to the rest of Kochi, being on the Seaport-Airport Road, it is close to the Kochi Special Economic Zone (CSEZ), Muthoot Technopolis, the Info Park, the KINFRA Park, the Bio Tech Park and the fast developing Smart City. This much sought after residential estate offers residents not only superb accommodation options but also the lifestyle privileges of having an excellent clubhouse, shopping and even office facilities within its precincts.
New Town - Features
Apartments
- Wi fi enabled
- IP TV enabled
- Intercom
Infrastructure
- Impressive lobby area
- 3 tiered security with video surveillance
- Receiving station for KSEB power
- Ground water, Reverse Osmosis plant
- Solid waste treatment plant
- Underground drainage
- Underground cables
- Premises for Residents Association office
- Additional covered car parking
Signature Tower - the perquisite of a “walk to work” lifestyle
With almost 5,00,000 sq. ft. of world class retail and office space along with studio apartments, Signature Tower is a modern commercial block within New Town Heights, DLF Kakkanad that offers residents the unmatched advantage of having their workplace a short walk away from home.
A perfect choice for professionals - lawyers, doctors, accountants and designers, this commercial complex would also be an excellent choice for corporates to take on as office space.
Everything adds up to a great shopping experience
- Hypermarket
- Groceries
- Laundry
- Food Court
- Exclusive show rooms
- Beauty Parlour / Salon
- Food outlets
- Pharmacy
- Car wash / Emergency repairs
- Workshop & stores
- Courier / Postal facilities
- Bank ATMs / Florist
As good as it gets
The Shopping Complex at New Town Heights, DLF Kakkanad is located across the Clubhouse, is a perfect place to pick up last minute groceries, meet up with friends for a coffee or meal, use the ATM facilities or even get your car washed!
Exteriors View |
|
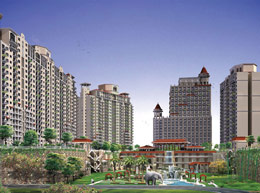 |
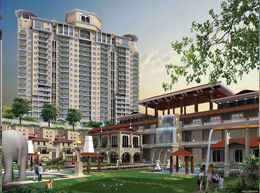 |
| Perspective View | Perspective View |
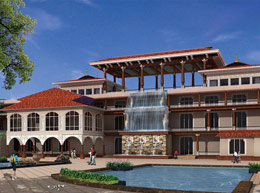 |
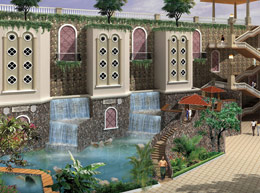 |
| Clubhouse View | Clubhouse View |
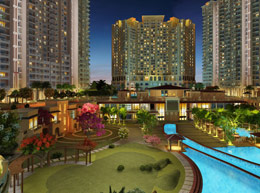 |
|
| Night View | |
Interiors View |
|
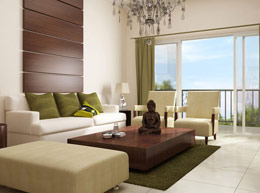 |
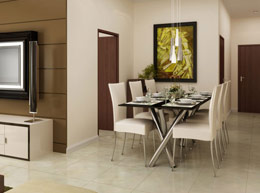 |
| Living Room | Dining Room |
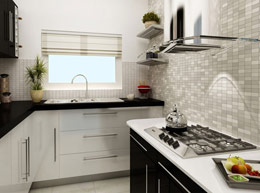 |
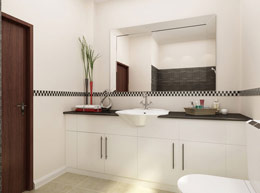 |
| Kitchen | Bathroom |
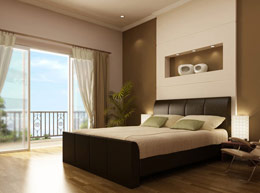 |
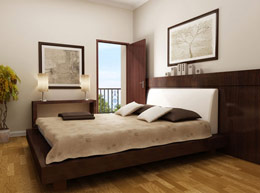 |
| Master Bedroom | Guest Room |
New Town - Specifications
| Living / Dining / Foyer/ Passage | |
| Flooring | Vitrified tile |
| Walls | Acrylic Emulsion |
| Ceiling | Oil Bound Distemper |
| Master Bedroom | |
| Floor | Imported laminated wooden flooring |
| Walls | Acrylic Emulsion |
| Ceiling | Oil Bound Distemper |
| Bedrooms | |
| Floor | Antiskid Ceramic tiles, Counters in Marble/Granite |
| Walls | Combination of ceramic tiles, (upto 2’ 0” above counter)& Oil bound distemper |
| Ceiling | Oil Bound Distemper |
| Fitting / Fixtures | Stainless steel double bowl, single drain board kitchen sink, Sink Mixer |
| Bathrooms | |
| Floor | Antiskid Ceramic Tiles |
| Walls | Combination of ceramic tiles, Oil bound distemper and mirror |
| Ceiling | Oil Bound Distemper |
| Fitting / Fixtures | Single lever CP fittings, White Chinaware, Glass shower partition only in master bath, towel rail/ ring (No bath tubs). |
| Balcony | |
| Floor | Terrazzo tiles/Ceramic tiles |
| Wall | Paint as per external finish |
| Doors & Windows | |
| Entrance Doors | Teak veneered & polished shutter / moulded skin door. |
| Internal Doors | Polished/painted frames made of hardwood & painted flush shutters / moulded skin doors. External glazings are powder coated aluminum. |
| Servant Room | |
| Floor | Grey mosaic cast in situ/ tiles |
| Walls | Oil Bound Distemper |
| Ceiling | MS Railing |
| Servant Bathroom | |
| Floor | Ceramic tiles |
| Walls | Combination of ceramic tiles, Oil bound distemper and mirror |
| Ceiling | Oil bound distemper |
| Fitting / Fixtures | Conventional C.P fittings/ white chinaware, Indian W.C (CP fitting & chinaware fitting of group-A2) Basic model without frills |
| Electrical | |
| Modular type switches & sockets, copper wiring (fittings like fans, light fixtures, geysers, appliances etc. not provided). | |
| Security System | |
| CC TV for podium parking and entrance lobby at GF. Boom barriers at entry /exit of the complex and at entry/exit of the podiums. | |
New Town - Floor Plans
New Town - Construction Update
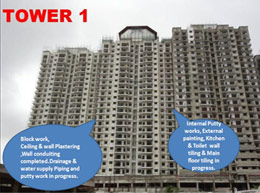 |
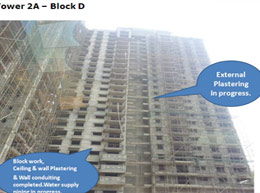 |
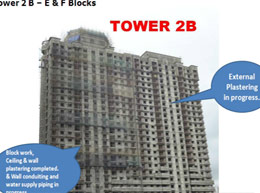 |
 |
 |
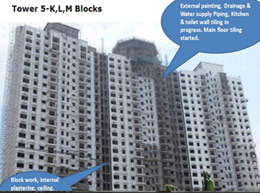 |
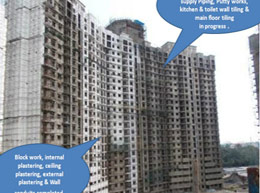 |
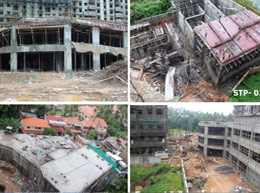 |
New Town - Site Plan
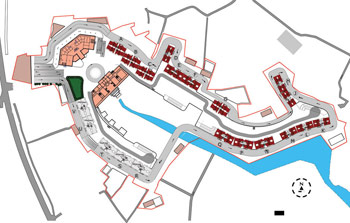
1. Signature Tower
2. Clubhouse
3. Group Housing
4. Entrance
Homes that are styled to suit your life.
As with all of DLF's projects, New Town Heights, DLF Kakkanad has also been designed keeping in mind the lifestyle diktats of the region. The apartments are offered in various configurations to suit differing requirements.
| Apartments | Area* |
| 2 Bedroom | 1100 sq. ft. |
| 2 Bedrooms + Study | 1250 sq. ft. |
| 3 Bedroom | 1600 sq. ft. |
| 3 Bedrooms + servant quarter + store | 1750 sq. ft. |
*Proposed and Tentative
Although very modern and clean lined in design, they retain some of the characteristics of traditional Kerala homes such as:
- Separate living & dining areas
- The dining area leads to a well planned kitchen
- Well laid out kitchen with planned space for the refrigerator
- Organized garbage disposal system
New Town - Location Map
View New Town on Google Map
