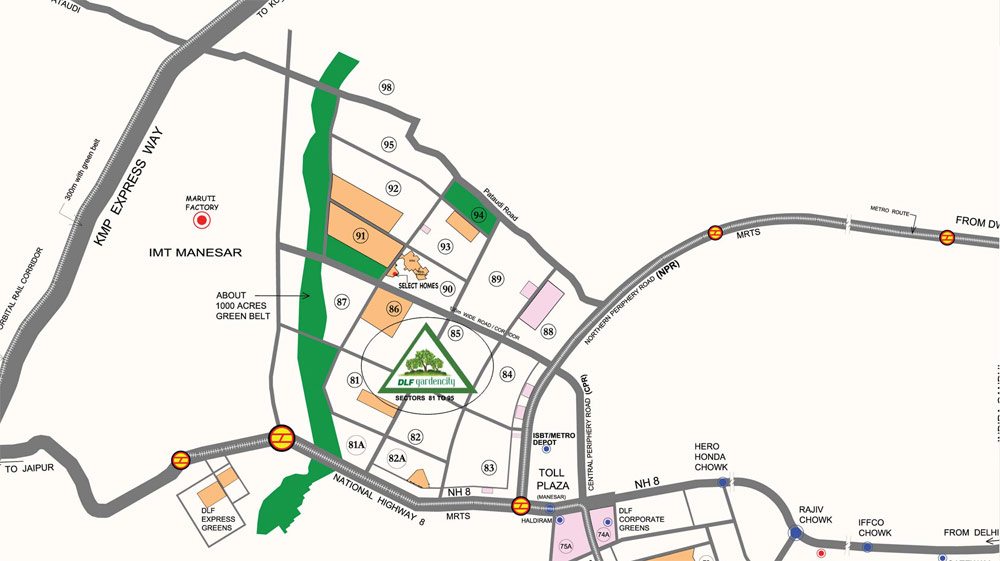DLF Select Homes
at NH 90, DLF GardenCity Gurgaon
Residential Property | Flats | Studio Apartments
DLF Select Homes - Overview
DLF Select Homes - Features
- For safety, structure shall be zone IV designed for seismic considerations, as stipulated by the Indian codes.
- Air Conditioned apartment excluding kitchen , toilets & S.Room.
- Air Conditioned Entrance Hall on ground floor.
- Eco friendly environment with Rain Water Harvesting system to recharge aquifer, and use of treated water from STP for flushing and horticulture.
- Pre-heated water supply through Solar Water Heaters to Kitchens.
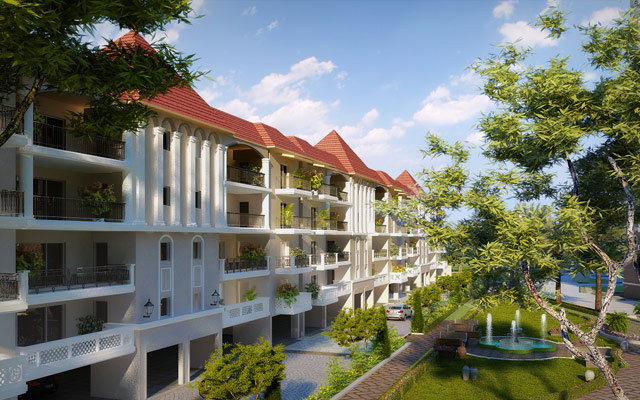 |
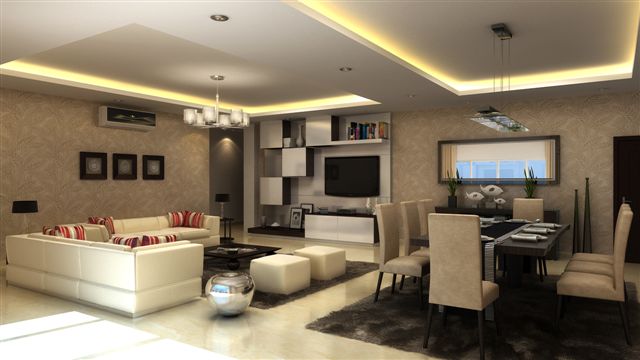 |
| Landscape | Living Room |
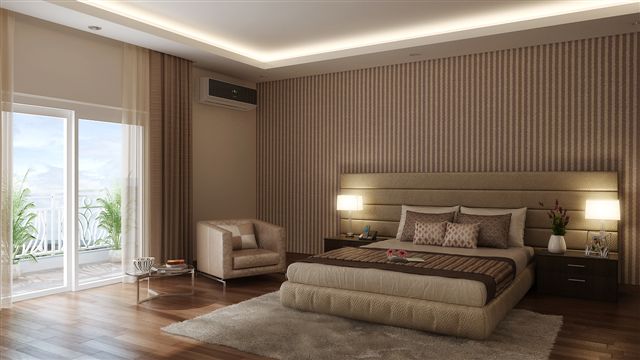 |
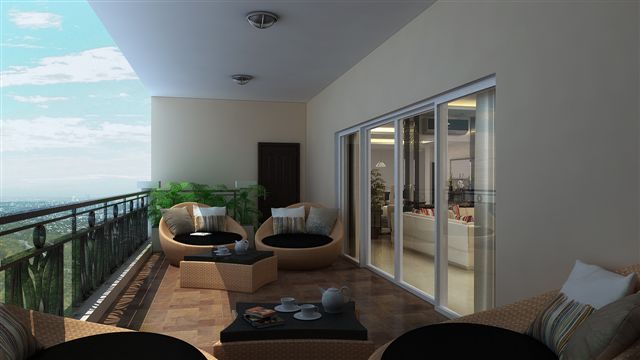 |
| Master Bedroom | Balcony |
DLF Select Homes - Floor Plans
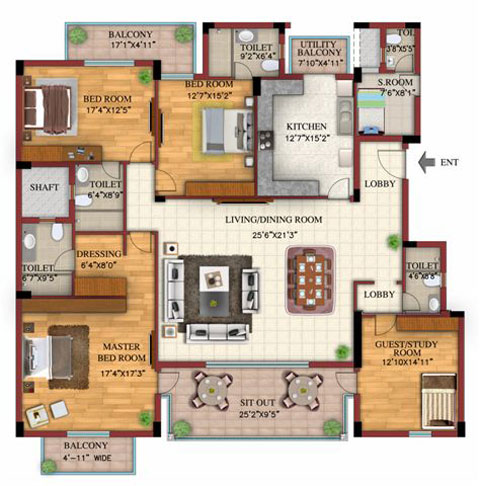 |
DLF Select Homes - Specifications
| Living/ Dining/ Lobby/ Passages | |
| Floor | Imported marble/ stone/ tiles |
| Walls | Acrylic Emulsion paint on POP punning |
| Ceiling | Acrylic emulsion paint. |
| Bed Rooms | |
| Floor | Laminated wooden flooring. |
| Walls | Acrylic Emulsion paint on POP punning |
| Ceiling | Acrylic emulsion paint |
| Kitchens | |
| Floor | Anti-skid tiles. |
| Walls | Tiles up to 2'-0" above counter and acrylic emulsion paint in the balance areas. |
| Ceiling | Acrylic emulsion paint |
| Counter | Marble/ granite/ synthetic stone. |
| Fittings & Fixtures | CP fittings, Double bowl sink with single drain board, exhaust fan. |
| Balcony | |
| Floor | Terrazzo tiles / Terrazzo cast-in-situ/ Ceramic tiles |
| Ceiling | Exterior Paint |
| Toilet | |
| Floor | Anti-skid tiles. |
| Walls | Combination of Tiles, Acrylic Emulsion paint & Mirror |
| Ceiling | Acrylic Emulsion paint |
| Counter | Made in Marble / Granite / Synthetic stone |
| Fittings & Fixtures | Glass Shower-partition in toilet (7’Ht), Exhaust Fan, Towel rail/ring, Toilet paper Holder, Soap dish. All standard made. |
| Sanitary ware/ CP fittings | Single Lever CP fittings, Wash Basin, Floor mounted / Wall-hung WC of Kohler / Roca / Duravit / Parryware or Equivalent make. |
| Plumbing | |
| CPVC & UPVC piping for water supply inside the toilet & kitchen and vertical down takes. | |
| Fire Fighting System | |
| Fire Fighting System with sprinklers, smoke detection system etc. as per NBC norms | |
| Doors | |
| Internal & Entrance Doors | Painted / Polished/ frame with Painted/ Polished flush door / Moulded Skin shutters. |
| External Glazing | |
| Windows/ external glazing | Single glass unit with tinted/reflective and/or clear glass with powder coated Aluminum / UPVC Frames in habitable rooms and Aluminum / UPVC frames with /Frosted glass in all toilets. |
| Electrical Fixtures & Fittings | |
| Modular switches of North West / Crabtree / MK or equivalent make, copper wiring and ceiling light fixtures in Balconies. | |
| Power back-up | |
| 100 % DG Power back-up as mentioned below:- 4 BHK+S.Room – Not exceeding 14 KVA per apartment DG Capacity shall be at 70% of load factor & 70% over-all diversity for apartments as well as for common areas |
|
| Blocks - D, E & F : Proposed 11 KW to 18 KW (depending upon the size & the type of apartment). | |
| Security System | |
| Secured Gated Community with access Control at entrances. CCTV in Entrance Lobbies & one intercom point in each apartment. | |
| Lift Lobby | |
| Lifts | Passenger Elevators |
| Lift Lobby Floors | Combination of Granite /Marble/Tiles |
| Lift Lobby Walls | Combination of Granite/ glass/Acrylic Emulsion Paint on POP punning / Textured Paint |
| Staircases | |
| Floor | Terrazzo/Mosaic Tiles/Marble/Kota Stone |
| Walls | Flat oil Paint |
| Club Facility | |
| Multi Purpose Hall with Banqueting Facility , Billiards room, Card room, Aerobics / Yoga Centre / Gymnasium, Steam / Sauna / massage room , AV room , Tennis Court, Shop, Swimming Pool with Change Rooms, Separate Kids' Pool. | |
| Conversion Scale | |
| 1 ft = 304.8 mm | |
DLF Select Homes - Price List
Price will be available on demand!!
DLF Select Homes - Site Layout
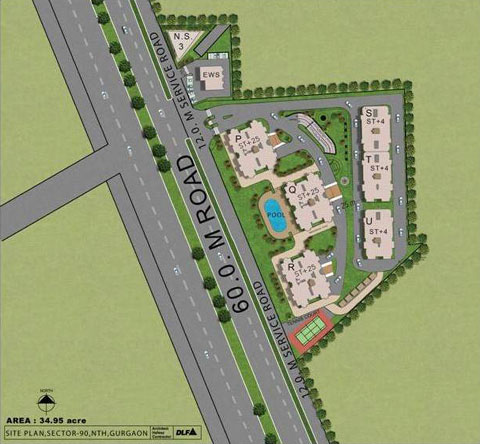
DLF Select Homes - Location Map
View Select Homes at Google Map
