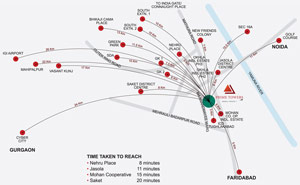DLF Prime Towers
Okhla, Phase-1, Delhi
Commercial Property | Shops | Offices
Prime Towers - Overview
Fully Approved Commercial Space In South Delhi.
Prime Towers, Okhla Phase - I
It’s not often that you come across perfection. But when you do, it’s not difficult to recognize it for what it is. Prime Towers by DLF being the perfect example. Well-connected, spacious and ultra modern, Prime Towers in Okhla Phase-I is all that Commercial Centres in Delhi aspire to be. Close to business hubs like Jasola,Mohan Cooperative Industrial Estate, Nehru Place, Bhikaji Cama Place, Saket and the ones in NCR, yet far away from the usual traffic, parking and infrastructural woes, Prime Towers is set to become the brightest star on Corporate Delhi’s skyline.
Prime Towers - Features
- Well connected by road and Metro
- Close to all Business Centers like Nehru Place, Jasola, Mohan Cooperative, Bhikaji Cama Place and the ones in NCR
- 4.82 acres with 70% open space
- Construction in full swing
- Possession in a year
- Space available from 726 sq. ft. to 74,000 sq. ft.
- Air-conditioned building
- Easy drive-in & drive-out
- 2 levels of basement parking
- Ample surface parking
- 100% power backup
- 27x7 Security
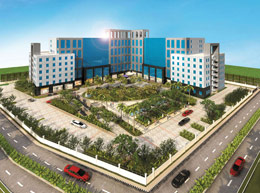 |
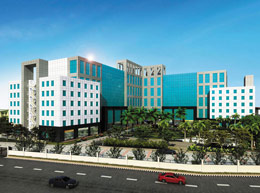 |
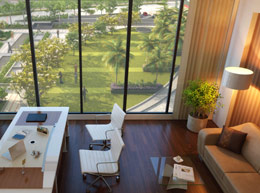 |
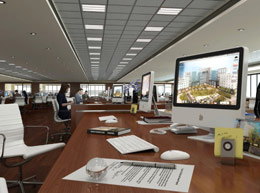 |
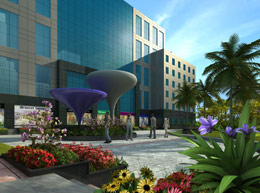 |
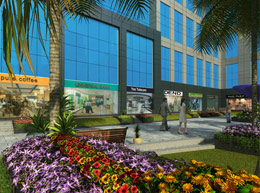 |
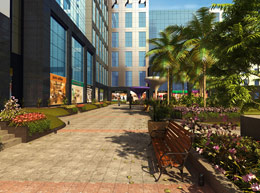 |
 |
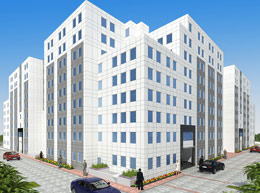 |
Prime Towers - Specifications
| Common Areas | |
| Flooring | Combination of marble and / or granite and / or ceramic tiles and / terrazzo and / or any other stone / hard wearing flooring material. |
| Walls | Combination of marble / granite / ceramic tiles / other appropriate stones / cement plaster with suitable long lasting paints. |
| Toilets | Marble / granite / other suitable stones / ceramic tiles on floors and walls in aesthetically pleasing patterns and colours, Senor operated taps and flushing system for hygiene. |
| Vertical Circulation | Lifts and staircases for all levels. |
| Exterior | Combination of granite or marble or any other apprpriate stone and / or curtain wall / aluminium composite |
| Air-conditioning | Fully air-conditioned building. |
| Power | 100% power back-up. |
| Fire Fighting | Sprinklers & fire hydrants in common areas. |
| Fire Detection | Smoke detectors in common areas. |
| Office / Retail Areas | |
| Shop Front | Rolling shutters |
| Flooring | Bare concrete floor. |
| Walls | Plain cement plaster on masonry walls. |
| Toilets | * Connection points for plumbing services * No Plumbing services have been provided in unit no. 14, 27, 28 & 29 on the ground floor. |
| Air-Conditioning | Chilled water connected to individual air handling units (AHU) / fan coil unit (FCU). |
| Power & Lighting | One point for connecting the internal electrical system at 4 watts / sq. ft. for offices and 5 watt / sq. ft. for shops (carpet area). |
| Fire Detection / Fire Fighting | Sprinklers and fire detection system in conformity to National Building Code which is connected to the common system of the building in conformity to fire safety norms and smoke extraction system. |
Prime Towers - Price List
Price will be available on demand!!
Prime Towers - Floor Plans
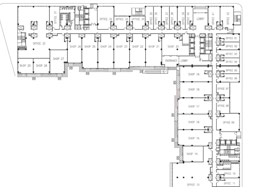 |
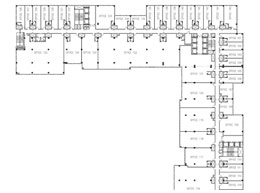 |
| Ground Floor | First Floor |
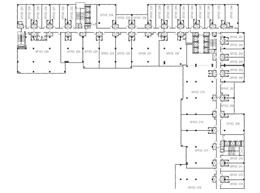 |
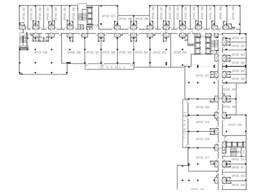 |
| Second Floor | Third Floor |
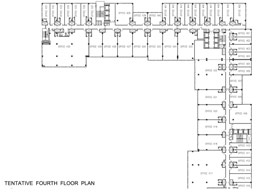 |
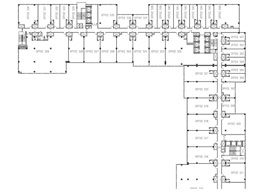 |
| Fourth Floor | Fifth Floor |
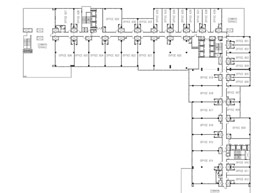 |
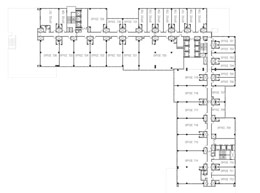 |
| Sixth Floor | Seventh Floor |
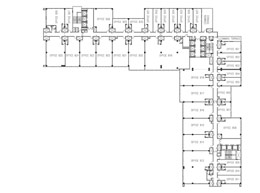 |
|
| Eighth Floor |
Prime Towers - Construction Update
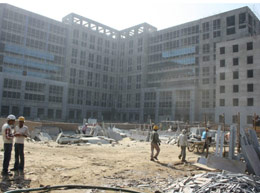 |
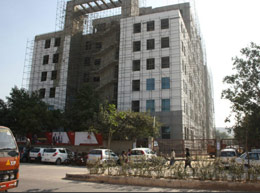 |
Prime Towers - Site Plan
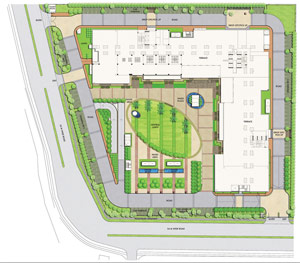
Prime Towers - Location Map
View Prime Towers on Google Map
