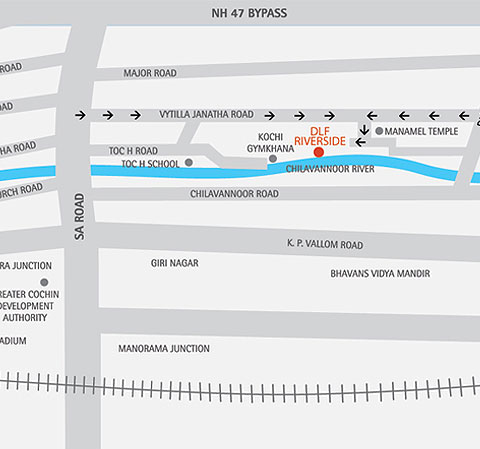DLF Riverside
Cochi
Residential Property | Flats | Studio Apartments
DLF Riverside - Overview
Idyllically located on the extensive 175 meter waterfront of the Chilavannoor River, 'DLF Riverside' , a residential condominium sprawled over 5 acres, almost floats on the backwaters.
Developed by DLF, pioneers in building India's finest townships & infrastructure, DLF Riverside, is in a well developed and much sought after locality in Kochi.
This premium condominium is situated close to Kochi's most prestigious schools and super specialty hospitals.
Easily accessible from the National Highway, and the main arteries of the city, DLF Riverside is also in the vicinity of The Info Park, Kinfra Park, Cochin Export Zone and the fast developing Smart city at Kakkanad.
DLF Riverside - Features
The luxury apartments at DLF Riverside face the river with a view of the cascading fountain and waterbodies, the landscaped lawns and the lush green of the palms! Vast spaces with contemporary styling for modern living.
- Amphitheatre, Party Area
- Jogging Track
- Restaurant
- Wi-fi enabled & IP TV ready
- Integral Shopping Area
- Ayurvedic Massage Parlours, Salon
- Health Club with fully equipped Gymnasium
- Yoga deck, Sauna, Steam and Massage room
- Guest Suites , Gift Shop in Club House
- Airconditioned Apartments
- Full Power Backup
- 3 Lifts
- 2 Car Parks per flat
- Adequate Visitors Parking
- 24 hour Security, Reception Cameras
- Video Surveillance for periphery
- Sewage Treatment Plant, Biogas Plant
- Water Treatment Plant
DLF Riverside - Specifications
| Living Room / Lobby / Dining | |
| Floor | Imported marble |
| Wall Finish | Acrylic emulsion paint on pop punning |
| Ceiling | Oil bound distemper |
| Master Bedroom | |
| Floor | Imported Laminated Wooding Flooring / Vitrified Tiles (2' x 2') |
| WallFinish | Acrylic emulsion paint on pop punning |
| Ceiling | Oil bound distemper |
| Other Bedrooms | |
| Floor | Imported Laminated Wooding Flooring / Vitrified Tiles (2' x 2') |
| WallFinish | Acrylic emulsion paint on pop punning |
| Ceiling | Oil bound distemper |
| Storage/OtherRoom | |
| Floor | Terrazo / Ceramic tiles |
| WallFinish | Acrylic emulsion paint on pop punning |
| Ceiling | Oil bound distemper |
| Servants Room | |
| Floor | Terrazo / Ceramic tiles |
| WallFinish | Acrylic emulsion paint on pop punning |
| Ceiling | Oil bound distemper |
| Kitchens | |
| Floor | Combination of one or more of vitrified tiles |
| Wall Finish | Vitrified Tiles upto 2'-0" above counter and acrylic |
| Ceiling | Oil bound distemper |
| Fitting / Fixtures | CP fittings, Double bowl SS sink, Exhaust fan. |
| Others | Counters with Marbles or Granite |
| Toilets | |
| Floor | Combination of one or more of Vitrified Tiles / Ceramic Tiles / Marble / Stone(marble in bathing area) |
| Wall Finish | Combination of one or more of Vitrified Tiles / Ceramic Tiles / Marble / Stone / Mirror / Acrylic emulsion paint. |
| Ceiling | Oil bound distemper |
| Fitting / Fixtures | Shower enclosure in master toilets, single lever CP fittings, wall hung WC, exhaust fan, fittings & WC inservants toilet |
| Others | Counters with Marbles or Granite |
| Doors | |
| Internal Door | Polished teak wood / painted hard wood frame with stained / painted moulded skin door/ flush shutters |
| Entrance Door | Veneered and polished flush shutter / Moulded Skin Door. |
| Electricals | Modular switches and copper wiring. power back up,modular switches of mk / north west or equivalent make |
| Counter | Marble / Granite / Synthetic Stone |
| Windows | Powder coated aluminium glazings |
DLF Riverside - Floor Plans
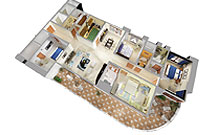 |
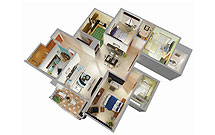 |
| Tower A Typical 3800 sq. ft. Block A | Tower B Typical 3100 sq. ft. Block B |
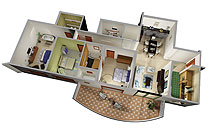 |
 |
| Tower A Typical 2100 sq. ft. Block C | Tower B Typical 3100 sq. ft. Block D |
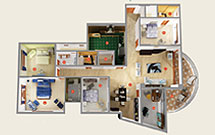 |
|
| Tower A Typical 3800 sq. ft. Block E |
DLF Riverside - Floor Plan Specifications
| Block A | |||||
| Block | Super Area Sq. Ft | Type | Floor | No. of Unit | Remarks |
| A | 2043 | 3 BED | 3,5,7,9&11 | 5 | |
| A | 2144 | 3 BED | 2,4,6,8,10&12 | 6 | |
| A | 2152 | 3 BED | 4,5,8,9&12 | 5 | |
| A | 3700 | 4 BED + SER. | GROUND | 1 | Duplex |
| A | 3842 | 4 BED + SER. | 3,5,7,9&11 | 5 | |
| A | 3886 | 4 BED + SER. | 2,6&10 | 3 | Duplex |
| A | 4049 | 3 BED | 2,4,6,8,10&12 | 6 | |
| A | 5043 | 4 BED + STUDY + SER. | GROUND | 1 | Duplex |
| Total | 32 | ||||
| Block B | |||||
| Block | Super Area Sq. Ft | Type | Floor | No. of Unit | Remarks |
| B | 3105 | 3 BED + STUDY + SER. | 2,3&10 | 3 | |
| B | 3126 | 3 BED + STUDY + SER. | 5,9,11&14 | 4 | |
| B | 3182 | 3 BED + STUDY + SER. | 5,9&11 | 3 | |
| B | 3202 | 3 BED + STUDY + SER. | 2,3&10 | 3 | |
| B | 3210 | 3 BED + STUDY + SER. | 4&8 | 2 | |
| B | 3267 | 3 BED + STUDY + SER. | 4&8 | 2 | |
| B | 3287 | 3 BED + STUDY + SER. | 12 | 1 | |
| B | 3527 | 3 BED | GROUND | 1 | Duplex |
| B | 5177 | 4 BED + 2 SER. | GROUND | 1 | Duplex |
| B | 5535 | 4 BED + 2 SER. | 6 | 1 | Duplex |
| B | 5539 | 4 BED + 2 SER. | 12 | 1 | Duplex |
| B | 5621 | 3 BED | GROUND | 1 | Duplex |
| Total | 23 | ||||
| Block C | |||||
| Block | Super Area Sq. Ft | Type | Floor | No. of Unit | Remarks |
| C | 2101 | 3 BED | 14 | 1 | |
| C | 2102 | 3 BED | 3,5,7,8,9,11&16 | 9 | |
| C | 2105 | 3 BED | 3,5,7,8,11,14&16 | 7 | |
| C | 2107 | 3 BED | 3,5,7,9&12 | 5 | |
| C | 2151 | 3 BED | 2,4,6,9&12 | 7 | |
| C | 2153 | 3 BED | 10,14&15 | 2 | |
| C | 2155 | 3 BED | 2,4,10&15 | 3 | |
| C | 2158 | 3 BED | 2,4,6,8&14 | 4 | |
| C | 2202 | 3 BED | 12 | 5 | |
| C | 2253 | 3 BED | 8 | 1 | |
| C | 2361 | 3 BED | 6 | 1 | |
| C | 2411 | 3 BED | 2&4 | 1 | |
| C | 3401 | 4 BED | GROUND | 2 | Duplex |
| C | 3412 | 4 BED | GROUND | 1 | Duplex |
| C | 3619 | 4 BED | 15 | 1 | Duplex |
| C | 3642 | 4 BED | 15 | 1 | Duplex |
| C | 3694 | 4 BED | 6 | 1 | Duplex |
| C | 3775 | 4 BED | 10 | 1 | Duplex |
| C | 3778 | 4 BED | 10 | 1 | Duplex |
| Total | 53 | ||||
| Block D | |||||
| Block | Super Area Sq. Ft | Type | Floor | No. of Unit | Remarks |
| D | 3057 | 3 BED + STUDY + SER. | 3,5,9,14&16 | 5 | |
| D | 3106 | 3 BED + STUDY + SER. | 8,12,15&17 | 4 | |
| D | 3120 | 3 BED + STUDY + SER. | 11 | 1 | |
| D | 3134 | 3 BED + STUDY + SER. | 2,8,15&17 | 4 | |
| D | 3182 | 3 BED + STUDY + SER. | 4,5,9,14&16 | 5 | |
| D | 3222 | 3 BED + STUDY + SER. | 12 | 1 | |
| D | 3223 | 3 BED + STUDY + SER. | 10 | 1 | |
| D | 3303 | 3 BED | 4 | 1 | Duplex |
| D | 5177 | 4 BED + 2 SER. | GROUND | 1 | Duplex |
| D | 5419 | 4 BED + 2 SER. | 8 | 1 | Duplex |
| D | 5460 | 4 BED + 2 SER. | 18 | 1 | Duplex |
| D | 5565 | 4 BED + 2 SER. | 6 | 1 | Duplex |
| D | 5627 | 4 BED + 2 SER. | 2 | 1 | Duplex |
| D | 5641 | 4 BED + 2 SER. | 6 | 1 | Duplex |
| D | 5793 | 4 BED + 2 SER. | 2 | 1 | Duplex |
| Total | 30 | ||||
| Block E | |||||
| Block | Super Area Sq. Ft | Type | Floor | No. of Unit | Remarks |
| E | 3056 | 3 BED + STUDY + SER. | 3,5,9,11,14,18&20 | 7 | |
| E | 3144 | 3 BED + STUDY + SER. | 2,4,8,10,12,17&19 | 7 | |
| E | 3334 | 4 BED + STUDY + SER. | GROUND | 1 | |
| E | 3345 | 2 BED + 2 SER. | GROUND | 1 | Duplex |
| E | 3635 | 4 BED + STUDY + SER. | 2,4,8,10,12,17&19 | 7 | |
| E | 3638 | 4 BED + STUDY + SER. | 6,7,15&21 | 4 | |
| E | 3916 | 4 BED + STUDY + SER. | 3,5&9 | 3 | |
| E | 3920 | 4 BED + STUDY + SER. | 1 | 1 | |
| E | 3980 | 4 BED + STUDY + SER. | 11,14,18&20 | 4 | |
| E | 3984 | 4 BED + STUDY + SER. | 16 | 1 | |
| E | 5516 | 4 BED + 2 SER. | 6&15 | 2 | Duplex |
| Total | 38 | ||||
DLF Riverside - Latest Features
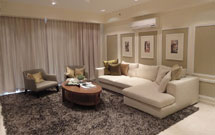 |
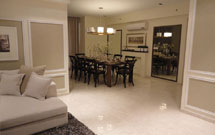 |
| Living Room | Living to Dining |
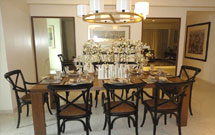 |
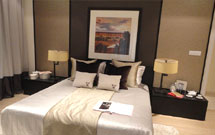 |
| Dining | Master Bedroom |
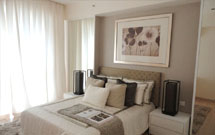 |
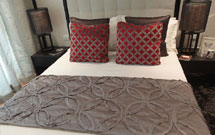 |
| Bedroom | Bedroom |
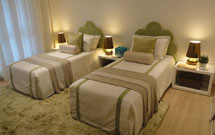 |
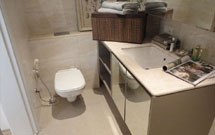 |
| Kids Bedroom | Toilet |
 |
|
| Passage |
DLF Riverside - Site Plan
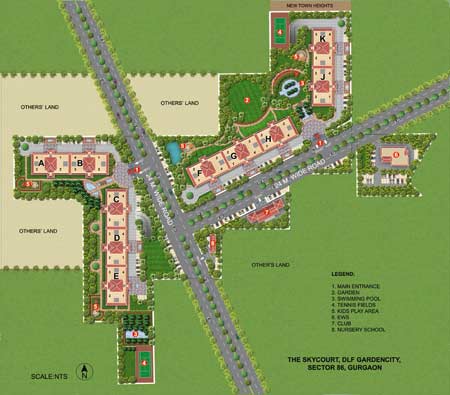
DLF Riverside - Location Map
View Larger Map
