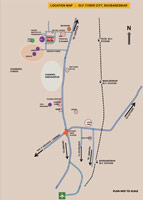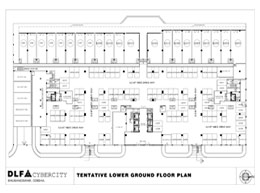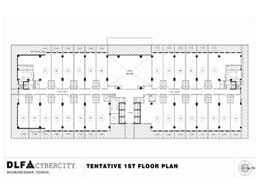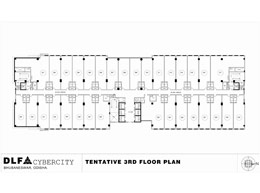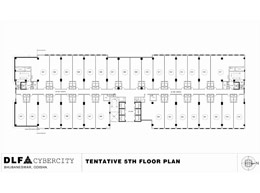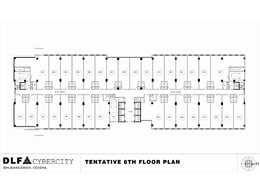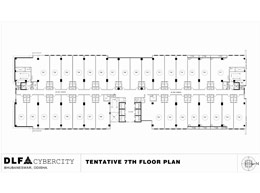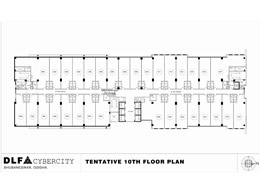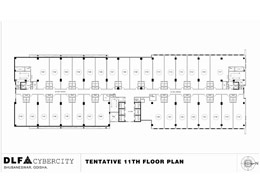DLF Cybercity
Bhubneshwar
Commercial Property | Shops | Offices
DLF Cybercity - Overview
DLF Cybercity in Bhubaneshwar is a state-of-the-art integrated business district that has been designed to incorporate large and efficient floor plates that provide ample working space and scalability options. The building is designed by the renowned architect – Hafeez Contractor, with finesse and has an attractive façade overlooking landscaped gardens.
Located in Infocity, the prime business hub of Bhubaneshwar, DLF Cybercity follows the best safety standards and procedures. Some of the key systems and value-adds include 100% power backup, central air conditioning, 24 hour CCTV security system, and excellent accessibility. Built across an area span of 54 acres, DLF Cybercity provides the best 'walk to work' environment. DLF Cybercity will redefine the entire experience of a business district with brand new offices and facilities for retail and accommodation.
DLF Cybercity - Features
- Entrance lobby and atrium at Lower & Upper Ground floor
- Passages, corridors, including lighting and fire fighting equipment thereof
- Common toilets at Upper Ground floor
- Common Staircases, Staircase lobbies and Mumties
- Lifts & Lift lobbies
- Guard Rooms
Service Facilities and Areas
- Underground water tanks and pump room
- Electric sub-station (Transformers; High Voltage (H.T.) & Low Voltage (L.T.) Panels and other electrical equipment)
- Stand by Generator Room / Stand by Generator
- AC plant room
- Building Services / Maintenance Areas
- Lift Machine Rooms
- Overhead Water Tanks
- Shafts for plumbing, fire services, electrical, HVAC, Standby Generator and any other building services
- Sewage Treatment Plant
Outside the Building
- Landscaped / Hardscaped / Driveway areas including lighting & Services etc.
- Driveways including lighting and services etc.
- Fire Hydrants & Fire Brigade inlet etc.
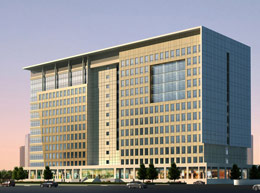 |
 |
DLF Cybercity - Specifications
| COMMON AREAS | |
| Flooring | Combination of Marble and/or Granite and/or Ceramic Tiles and/or Terrazzo and/or other stone/hard wearing flooring material. |
| Walls | Combination of Marble/ Granite / Ceramic Tiles / other appropriate stones / Cement plaster with suitable long lasting paints. |
| Toilets | Marble/ Granite / Ceramic Tiles / other appropriate stones on floors and walls in aesthetically pleasing patterns and colours. Sensor operated taps and flushing system for hygiene. |
| Vertical Circulation | Lifts and Staircases for all levels. |
| Shop Front | External and internal glazing design as per overall control. |
| Exterior | Combination of Granite of Marble or any other appropriate stone and / or Curtain Wall / Exterior Paint / Ceramic Tiles / Show Windows. |
| Air Conditioning | Common areas air conditioned as per requirements of various spaces |
| Power | 100% power back up. |
| SAID PREMISES | |
| Flooring | Bare concrete floor / IPS |
| Walls | Plain cement plaster and / or birla white putty |
| Toilets | Connection Points for plumbing services |
| Air Conditioning | One point for connecting point for individual Air Handling Units (AHU) / Fan Coil Unit (FCU). |
| Power | One point for connection the internal electrical system at 5 watts / sq.ft. specific area. |
| Fire Detection | One set of sprinklers and fire detection system connected to the common system of the building in conformity to fire safety norms and smoke extraction system. |
DLF Cybercity - Floor Plans
DLF Cybercity - Construction Update
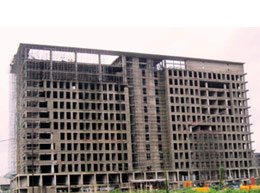 |
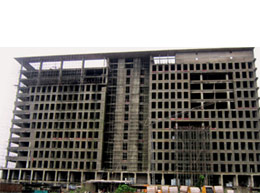 |
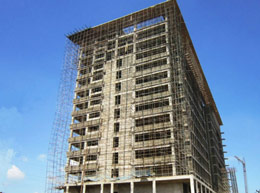 |
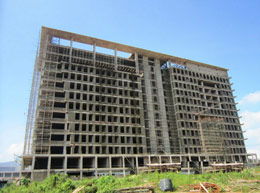 |
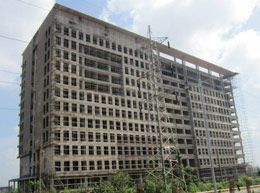 |
DLF Cybercity - Site Plan

DLF Cybercity - Price List
| PRICES | |
| Basic Sale Price | As Applicable |
| Car Parking (per slot) | |
| - Covered | Rs. 1,00,000 |
| - Open | Rs. 50,000 |
| Interest Bearing Maintenance Security (IBMS) Rs. 100/- per sq. ft. | |
| DOWN PAYMENT PLAN | |
| On Application for Booking | Rs. 3, 00,000/- / Rs. 5,00,000/- (As applicable)* |
| Within 1 month of Booking | 95% of Sale Price (Less Booking Amount & Down Payment Rebate @ 6%). |
| On Offer of Possession | 5% of Sale Price + Registration Charges + IBMS @ Rs 100/sq.ft + other charges, if any. |
| TIME LINKED INTEREST – FREE 18 MONTHS PAYMENT PLAN | |
| On Application of Booking | Rs.3,00,000/- / Rs 5,00,000/- (As applicable)* |
| On completion of 2 months of Booking, whichever is later | 25% of Sale Price(Less Booking Amount) |
| On completion of 4 months of Booking | 15% of Sale Price |
| On completion of 6 months of Booking | 10% of Sale Price |
| On completion of 8 months of Booking | 10% of Sale Price |
| On completion of 10 months of Booking | 10% of Sale Price |
| Within 12 months of Booking | 10% of Sale Price |
| Within 14 months of Booking | 10% of Sale Price |
| Within 16 months of Booking | 5% of Sale Price |
| On Notice of Possession | 5% of Sale Price + Registration Charges + IBMS @ Rs 100/sq.ft + other charges, if any. |
- Service Tax is payable along with instalments, at applicable rates
- Prices, terms and conditions stated herein are merely indicative with a view to acquaint
the applicant(s) and are not exhaustive - *Booking amount for Office space – Rs 3,00,000/-
*Booking amount for Retail space – Rs 5,00,000/-
DLF Cybercity - Location Map
View DLF Cybercity on Google Map
