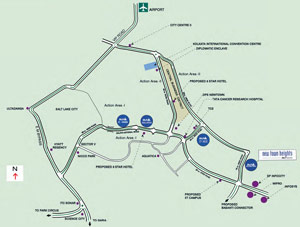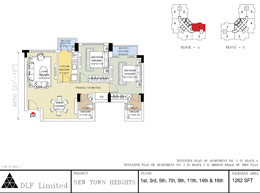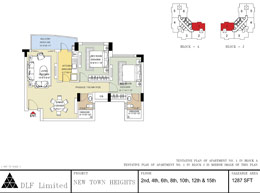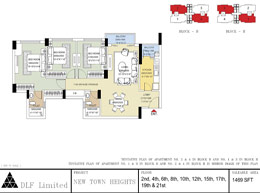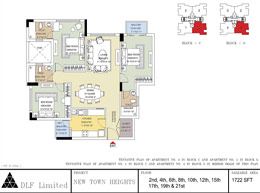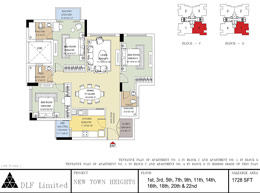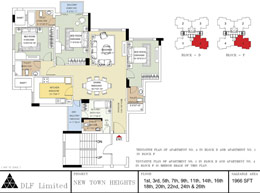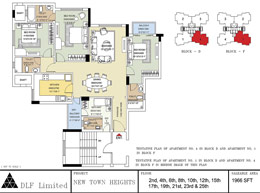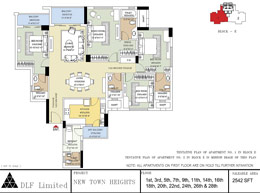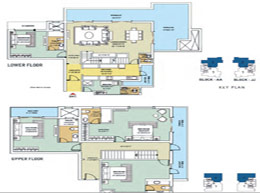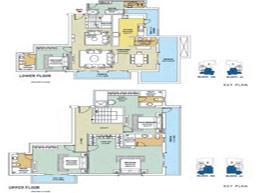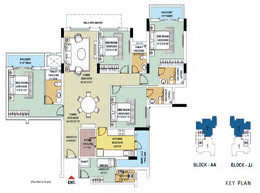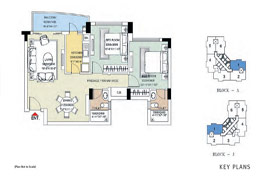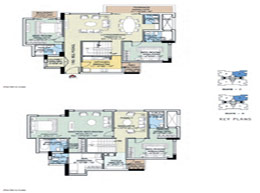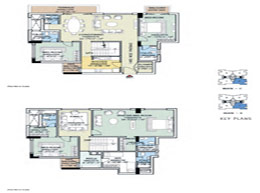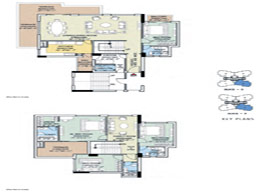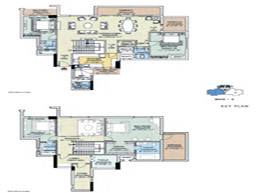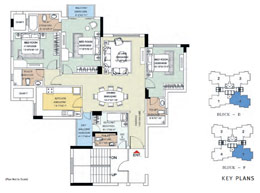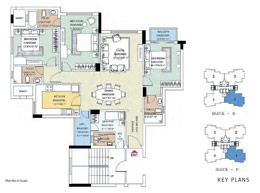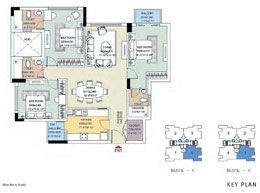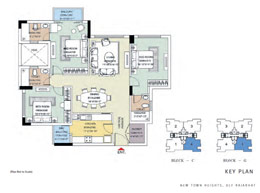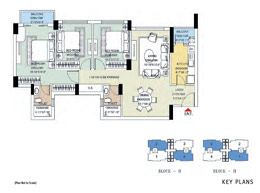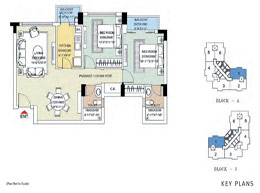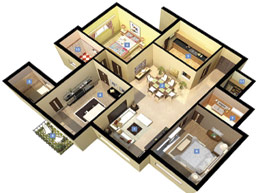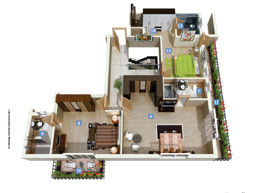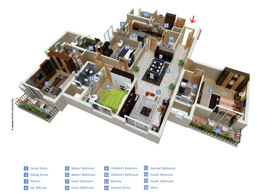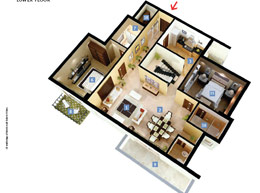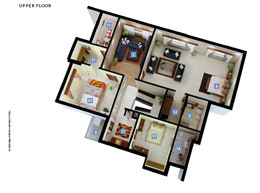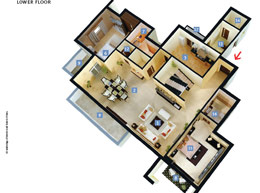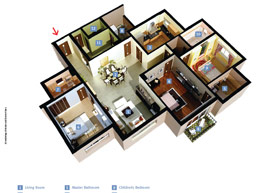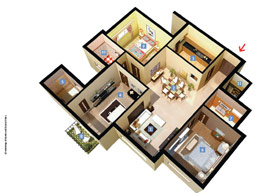DLF New Town Heights
kolkata
Residential Property | Flats | Studio Apartments
New Town Heights - Overview
New Town Heights is set in 15 acres of lush vistas that blur the hassles of city life into the far distance. A green canopy of tall swaying palms laced with fabulous water features, theme gardens and children's parks surround the towers.
Designed by Hafeez Contractor, one of India's leading architects, the condominium offers high rise apartments in various configurations, to cater to individual requirements.
- The 11 impressive towers extend between 16 and 32 floors
- The apartments come in 2, 3 and 4 bedroom variants, with the option of servant quarters
- Apartments are available in simplex, duplex formats and penthouses
- The apartment areas range from 1210 sq.ft to 4200 sq.ft
New Town Heights also boasts of badminton, squash and tennis courts, enabling your children to realize their sporting potential. A host of other amenities like the Retail Outlet and a Multi-Facility Club add to your recreation and convenience. The apartments are designed for lifestyle conveniences such as piped gas and CCTV cameras in the basement parking and entrance lobby at the ground floor.
New Town Heights - Features
- Landscaped Garden with sitting arrangement
- Jogging Tracks
- 100% Power Back up
- AC Lobby and waiting hall in the Ground Floor
- Audio communication from guard unit to the respective apartment
- Fire Alarm systems in common areas
- Gas Pipe lines to apartments
- Proximity Card access control
- Office space for Resident's Welfare Association
- Workshop and stores
- Boom Barriers at entry and exit of the complex as well as Basement Parking for security
- Tennis Court
- Panic alarm function from apartment to the guard room
- 24 hours digital recording surveillance of select entry points
- Visitors Car Parking Space
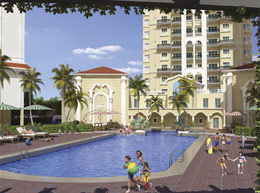 |
 |
| Club & Pool View | Night View |
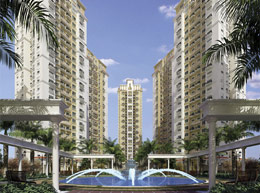 |
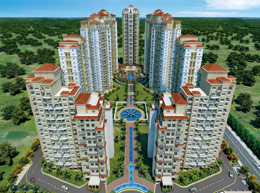 |
| Driveway View | Bird's Eye View |
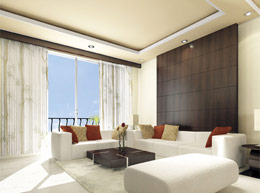 |
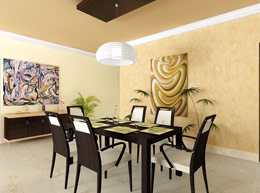 |
| Living Room | Dining Room |
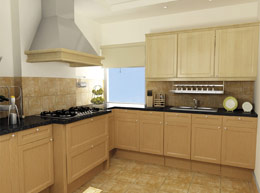 |
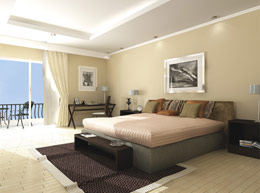 |
| Kitchen | Master Bedroom |
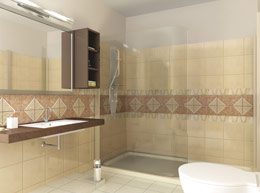 |
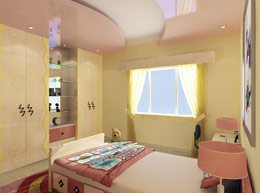 |
| Master Bathroom | Children's Bedroom |
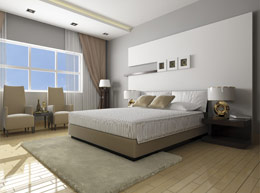 |
|
| Guest Bedroom |
New Town Heights - Specifications
Structure designed for the higher seismic consideration for Zone IV for buildings above G+3, against Zone III as stipulated by the code, for better safety.
| Living / Dining / Lobby / Passage | |
| Floor | Indian Marble / Vitrified tile |
| Walls | Acrylic emulsion |
| Ceiling | Oil Bound Distemper |
| Bedrooms | |
| Floor | Laminated wooden flooring |
| Walls | Acrylic emulsion |
| Ceiling | Oil Bound Distemper |
| Kitchen | |
| Walls | Glazed tiles up to 2'-0" above counter and Oil Bound Distemper |
| Floor | Anti skid ceramic tiles |
| Counter | Marble |
| Fitting / Fixtures | Single lever CP fittings, SS Sink, Exhaust fan |
| Ceiling | Oil Bound Distemper |
| Balcony | |
| Floor | Anti skid ceramic tiles |
| Ceiling | Exterior paint |
| Walls | Exterior paint |
| Bathrooms | |
| Walls | Combination of glazed ceramic tiles, oil bound distemper & mirror |
| Floor | Anti skid ceramic tiles, marble in the shower area |
| Counter | Granite |
| Fitting/ Fixtures | Glassshower partition in bathroom for master bed room. Single lever CP fittings, pastel shade wash basin & WC, Exhaust fan, conventional fittings and WC in servant's bathroom |
| Accessories | Towel rail / ring, toilet paper holder, soap dish, robe hook |
| Sanitary Ware / CP Fittings | Parryware / Hindware or equivalent brands for the pastel shade sanitary ware and Jaquar, Gem or equivalent brands for CP fittings. |
| Servant Block (wherever applicable) | |
| Floor | Terrazzo / Ceramic Tiles |
| Walls | Oil Bound Distemper |
| Ceiling | Oil bound distemper |
| Doors & Windows | |
| Entrance Doors | Polished hardwood Frame, moulded skin door / teak veneer flush door shutters |
| Internal Doors | Polished hardwood Frame, Painted / polished flush door shutters |
| Windows | Powder coated Aluminium Glazing |
| Electrical | |
| Modular switches (MK / North West or equivalent make) and copper wiring. | |
| Power Backup | as mentioned below |
| Apartment Type | Power Backup (not exceeding, per Apt) |
| 2 BHK | 5 KVA |
| 3 BHK + 2TLT | 5 KVA |
| 3 BHK +3TLT | 7 KVA |
| With 80% load factor and overall diversity of 70% | |
| Entrance Lobby | Air Conditioned at ground floor |
| A/C Outlets | For all the bed rooms and living rooms |
| Intercom system | Between apartment to apartment and apartments to all service areas |
| Security System | |
| Proximity Card Access Control, CCTV for Basement parking and Entrance lobby at Ground floor Boom barriers at entry & exit of the complex and at entry & exit of the basement parking | |
| Lift Lobby | |
| Floor | Combination of one or more of Indian Marble / Granite / Vitrified Tiles |
| Walls | Combination of one or more of Marble / Granite / Stone-cladding / Acrylic Emulsion / wall covering |
| Club Facility | |
| Residents club will be provided | |
| Others | |
| We may provide reticulated gas to individual apartments on request at extra cost. | |
4 BEDROOM APARTMENTS
Structure designed for the higher seismic consideration for Zone IV for buildings above G+3, against
Zone III as stipulated by the code, for better safety.
| Living / Dining / Lobby / Passage | |
| Floor | Imported marble |
| Walls | Acrylic emulsion with POP punning |
| Ceiling | Oil Bound Distemper |
| Bedrooms | |
| Floor | Imported laminated wooden flooring |
| Walls | Acrylic emulsion with POP punning |
| Ceiling | Oil Bound Distemper |
| Kitchen | |
| Walls | Ceramic Tiles up to 2'-0" above counter and Oil Bound Distemper |
| Floor | Anti skid ceramic tiles / marble |
| Counter | Granite |
| Fitting / Fixtures | Single lever CP fittings, SS Sink, Exhaust fan |
| Ceiling | Oil Bound Distemper |
| Balcony | |
| Floor | Anti skid ceramic tiles |
| Ceiling | Exterior paint |
| Bathrooms | |
| Walls | Combination of one or more of Ceramic Tiles / Mirror / Oil Bound Distemper |
| Floor | Anti skid ceramic tiles, marble in the shower area |
| Counter | Granite |
| Fitting/ Fixtures | Jacuzziin master bathroom, Glass shower partition in 2nd bathroom. Singlelever CP fittings, Wash basin & WC, Exhaust fan, conventionalfittings and WC in servant's bathroom |
| Accessories | Towel rail / ring, toilet paper holder, soap dish, robe hook |
| Sanitary Ware / CP Fittings | Kohler/ Parryware / Hindware or equivalent brands for the pastel shadesanitary ware and Jaquar, Gem or equivalent brands for CP fittings |
| Servant Block | |
| Floor | Terrazzo / Ceramic Tiles |
| Walls | Oil Bound Distemper |
| Ceiling | Oil Bound Distemper |
| Doors & Windows | |
| Entrance Doors | Polished hardwood Frame, moulded skin door / teak veneer flush door shutters |
| Internal Doors | Polished hardwood Frame, Painted / polished flush door shutters |
| Windows | Powder coated Aluminium Glazing |
| Electricals | |
| Modular switches (MK / North West / Clipsalopale / Anchor woods or equivalent make), copper wiring | |
| Power Backup | as mentioned below |
| Apartment Type | Power Backup (not exceeding, per Apt) |
| 4 Bedroom | 10 KVA |
| With 80% load factor and overall diversity of 70% | |
| Entrance Lobby | Air Conditioned at ground floor |
| A/C Outlets | For all the bed rooms and living rooms |
| Intercom system | Between apartment to apartment and apartments to all service areas |
| Security System | |
| ProximityCard Access Control, CCTV for Basement parking and Entrance lobby atGround floor Boom barriers at entry & exit of the complex and atentry & exit of the basement parking | |
| Lift Lobby | |
| Floor | Combination of one or more of Indian Marble / Granite / Vitrified Tiles |
| Walls | Combination of one or more of Marble / Granite / Stone-cladding /Acrylic Emulsion / wall covering |
| Club Facility | |
| Residents club will be provided | |
| Others | |
| We may provide reticulated gas to individual apartments on request at extra cost. | |
New Town Heights - Floor Plans
New Town Heights - Payment Plan
| PRICES | |
| Unit Price | |
| For Apartment (2BR & 3BR) | Rs. 4000/- |
| For Apartment (4BR) | Rs. 4200/- |
| Pent Houses | Rs. 4350/- |
| Parking (per slot) | |
| Down Payment Rebate (Variable) | 4.5% |
| Advance Payment Rebate (Variable) | 12.50% |
| Preferential Location Charges (PLC) | |
| PLC for 6th – 10th Floors | Rs. 50/- |
| PLC for 11th – 15th Floors | Rs. 60/- |
| PLC for 16th – 20th Floors | Rs. 70/- |
| PLC for 21st – 25th Floors | Rs. 80/- |
| PLC for 25th Floors and above | Rs. 90/- |
| PLC for South facing apartments for all floors | Rs. 100/- |
| PLC for Central Green facing Apartments for all floors | Rs. 50/- |
| PLC for South & Central facing apartments For all floors |
Rs. 150/- |
| Club Charges | Rs. 60,000/- |
| Interest Bearing (IBMS) | Rs. 50/- per sq. ft |
| Service Tax Charges Extra; | |
| DOWN PAYMENT PLAN | |
| On Application for Booking | Rs. 3, 00,000/- (for 2BR & 3BR) Rs. 4, 00,000/- (for 4BR/Duplex/PH) |
| Within 30 days of Booking | 90.5% of Sale Price (Less Application Amount) + 50% Club Charges |
| On Notice of Possession | 5% of Sale Price + Stamp Duty + Registration Charges+ 50% of Club Charges + IBMS+ Other applicable charges, if any |
TIME BOUND INTEREST – FREE INSTALLMENT-PAYMENT PLAN
| FOR ALL TOWERS | |
| Rs.3 Lacs (For 2BR & 3BR) Rs.4 Lacs (For 4 BR/Duplex/PH) |
On Application for Booking |
| 25% of Total Price (Less Application Amount) |
On completion of 2 months of Booking |
| 17.5% of Total Price | On completion of 4 months of Booking |
| 17.5% of Total Price | On completion of 6 months of Booking |
| 17.5% of Total Price + 50% Club Charges |
On completion of 8 months of Booking |
| 17.5% of Total Price | On completion of 10 months of Booking |
| 5% of Total Price + Stamp Duty + Registration Charges + 50% of Club Charges + IBMS + Other Application Charges, if any |
NOTICE OF POSSESSION |
| TOTAL PRICE OF UNIT = | (UNIT PRICE X SUPER AREA OF APARTMENT) + PREFERENTIAL LOCATION CHARGES (including Floor Rise Charges) + COST OF 1 BASEMENT/STILT PARKING SLOT (mandatory) + COST OF ADDITIONAL PARKING (wherever applicable) + INDIVIDUAL TERRACE CHARGES (wherever applicable) |
NOTES :
- The rebate for early payments shall however be subject to change from time to time and
is presently applicable as follows.
Period Down Payment Rebate Early Payment Rebate From To 01st April, 2010 Onwards 4.5% 12.50%
- Each apartment in the New Town Heights, DLF Rajarhat would be provided with power back-up of 5 KVA for 2 Bedroom & 3 Bedroom with 2 Toilets Apartments, 7 KVA for 3 Bedroom with 3 Toilets Apartments and 10 KVA for 4 Bedroom Apartments, with 80% Load Factor and overall diversity of 70%.Along with an Apartment, one basement or stilt car parking space is mandatory, as allotted by the Company at its sole discretion.
- Stamp duty and Registration charges shall be payable by the Apartment Allottee along with the last installment as applicable.
- The yearly simple interest payable on IBMS shall be determined by the company as per the applicable rates on “one year” Fixed Deposits accepted by State Bank of India at the close of each financial year on 31st March.
- The Company would pay compensation to its customers @ Rs 5/- per sq. ft. per month for any delay in handing over the apartment beyond the committed period of three years from the date of execution of Apartment Buyers Agreement or approval of the building plans, whichever is later. Similarly, the customer would be liable to pay holding charge @ Rs 5/- per sq. ft. per month if he/she/it fails to take possession within 30 days from the date of the Company issuing the notice of possession.
- The terms and conditions stated herein are merely indicative with a view to acquaint the
applicant and are not exhaustive.
New Town Heights - Construction Update
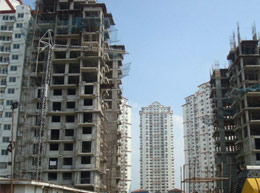 |
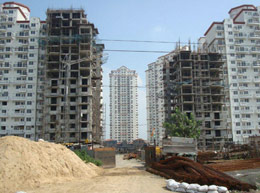 |
 |
New Town Heights - Site Plan
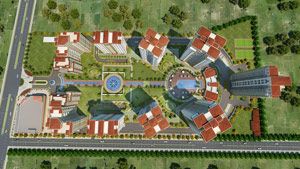
New Town Heights - Location Map
Vie New Town Heights on Google Map
